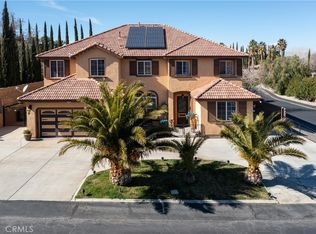LIVING THE DREAM On ''Private'' Cul de Sac .85ac Lot w/ Every Amenity you could want! Over 5400sf Home. 6 Bedrooms plus a spacious Office, 5 Bathrooms-3 EnSuite. Formal Living & Dining w/ Dramatic Pillars, great for entertaining. Also a Granite Wet Bar. Family Room w/ Builtins & Fireplace adjacent to Remodeled Kitchen perfect for family living. Kitchen features Rich Granite Countertops, Antiqued Cabinets, High End Stainless Appliances, Center Island, Lots of Cabinet & Counter Space. Also a Huge Loft great for 2nd Family Space. Tile & Wood Flooring, Crown Molding.. Huge Master Suite w/ FP, Sitting Area, French Doors to Balcony w/ Breathtaking View of Yard & Valley. Camera System, Nest & more. Outside is your own beautifully landscaped Private Resort Style Estate. Custom Designed Pool & Spa w/ Slide & Waterfall. Firepit. Huge Cabana w/ Outdoor Kitchen, BBQ & Bar. Basketball Court. Jogging Trail. Lots of Concrete Parking & RV. Private Orchard. And $60,000 PAID FOR SOLAR. A Rare Find!
This property is off market, which means it's not currently listed for sale or rent on Zillow. This may be different from what's available on other websites or public sources.
