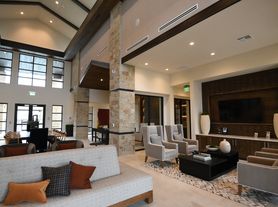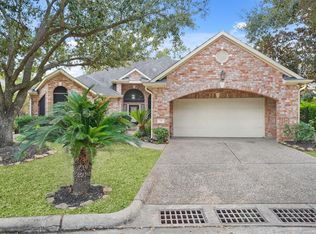Right in the heart of Katyland, this 70s-era traditional ranch has been updated and expanded for today's lifestyles. From the remodeled eat-in Kitchen with new appliances - fridge included - and buffet storage, to the expansive Den featuring a fireplace and wide windows for natural light, this home is a charmer and ready for new tenants. Out back is a large backyard, fully fenced, with no back neighbors. Down the Hall you'll find a Primary Bedroom with 2 Closets, one is a walk-in, and a renovated Primary Bath with a HUGE oversized shower (spa day, every day!). Another Bedroom on the front of the property has a good-sized Closet as well. The Hall Bath has a tub/shower combo and extra linen storage. The BONUS ROOM has ALL. THE. POTENTIAL. Need a larger Primary Bedroom? There it is? Want a Game Room, a Home School Room, a Media Room
This house is ready to fit your lifestyle. Utility in house, large Patio, quiet circle street. Access to 10 and 99 in minutes. Come check it out.
Copyright notice - Data provided by HAR.com 2022 - All information provided should be independently verified.
House for rent
$2,100/mo
5359 Friar Tuck Dr, Katy, TX 77493
2beds
1,358sqft
Price may not include required fees and charges.
Singlefamily
Available now
-- Pets
Electric, ceiling fan
Electric dryer hookup laundry
Driveway parking
Natural gas, fireplace
What's special
New appliancesLarge backyardBonus roomLarge patioBuffet storageExtra linen storageHall bath
- 2 days |
- -- |
- -- |
Travel times
Zillow can help you save for your dream home
With a 6% savings match, a first-time homebuyer savings account is designed to help you reach your down payment goals faster.
Offer exclusive to Foyer+; Terms apply. Details on landing page.
Facts & features
Interior
Bedrooms & bathrooms
- Bedrooms: 2
- Bathrooms: 2
- Full bathrooms: 2
Rooms
- Room types: Breakfast Nook, Family Room, Office
Heating
- Natural Gas, Fireplace
Cooling
- Electric, Ceiling Fan
Appliances
- Included: Dishwasher, Disposal, Dryer, Microwave, Oven, Range, Refrigerator, Washer
- Laundry: Electric Dryer Hookup, In Unit, Washer Hookup
Features
- All Bedrooms Down, Ceiling Fan(s), High Ceilings, Primary Bed - 1st Floor, Vaulted Ceiling, Walk-In Closet(s)
- Flooring: Carpet, Tile
- Has fireplace: Yes
Interior area
- Total interior livable area: 1,358 sqft
Property
Parking
- Parking features: Driveway
- Details: Contact manager
Features
- Stories: 1
- Exterior features: 0 Up To 1/4 Acre, 1 Living Area, All Bedrooms Down, Architecture Style: Ranch Rambler, Back Yard, Converted Garage, Driveway, Electric Dryer Hookup, Entry, Heating: Gas, High Ceilings, Kitchen/Dining Combo, Living Area - 1st Floor, Living/Dining Combo, Lot Features: Back Yard, Subdivided, 0 Up To 1/4 Acre, No Garage, Patio/Deck, Primary Bed - 1st Floor, Subdivided, Utility Room, Vaulted Ceiling, Walk-In Closet(s), Washer Hookup, Window Coverings
Details
- Parcel number: 1101330000027
Construction
Type & style
- Home type: SingleFamily
- Architectural style: RanchRambler
- Property subtype: SingleFamily
Condition
- Year built: 1978
Community & HOA
Location
- Region: Katy
Financial & listing details
- Lease term: Long Term,12 Months,Section 8
Price history
| Date | Event | Price |
|---|---|---|
| 10/20/2025 | Listed for rent | $2,100$2/sqft |
Source: | ||
| 9/4/2025 | Listing removed | $210,000$155/sqft |
Source: | ||
| 8/10/2025 | Pending sale | $210,000$155/sqft |
Source: | ||
| 8/2/2025 | Price change | $210,000-6.7%$155/sqft |
Source: | ||
| 7/22/2025 | Price change | $225,000-6.3%$166/sqft |
Source: | ||

