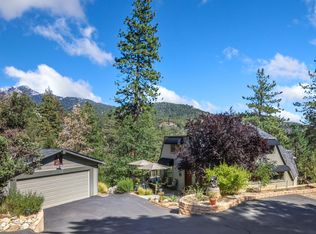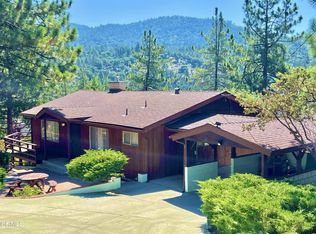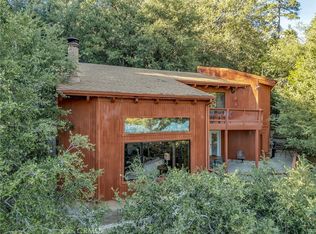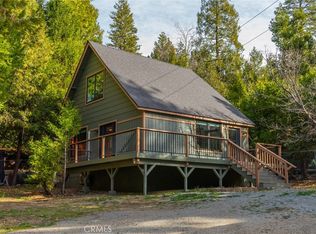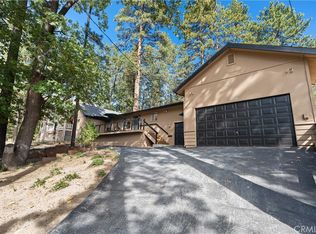Escape to the Mountains: Dome Style Retreat with Sweeping Views
Tucked away just 5 minutes from Idyllwild’s charming village, this one-of-a-kind dome-style home offers breathtaking views of the surrounding mountains and valley, including Mt. San Jacinto. Designed to maximize space and natural light, the open-concept two-story layout lives larger than its square footage suggests, featuring oak hardwood floors, plush carpeting, and a beautiful rod iron staircase that adds character and warmth.
Step outside to enjoy the serene wrap-around porch, private gazebo with fire pit, and paid-off solar system making it the perfect blend of comfort and sustainability. Downstairs includes a bonus room ideal for a studio, office, or guest space (not included in SQFT). Whether you're looking for a peaceful full-time residence or a tranquil secondary home, this property radiates cozy mountain charm.
For sale
Listing Provided by:
Gage Nelson DRE #02248725 661-904-4071,
LPT Realty, Inc,
Justin Bringas DRE #01347670,
LPT Realty, Inc
$799,000
53599 Estridge Rdg, Idyllwild, CA 92549
3beds
2,438sqft
Est.:
Single Family Residence
Built in 1985
0.67 Acres Lot
$-- Zestimate®
$328/sqft
$-- HOA
What's special
Sweeping viewsOpen-concept two-story layoutOne-of-a-kind dome-style homeBeautiful rod iron staircaseBreathtaking viewsOak hardwood floorsSerene wrap-around porch
- 148 days |
- 305 |
- 18 |
Zillow last checked: 8 hours ago
Listing updated: October 12, 2025 at 02:47pm
Listing Provided by:
Gage Nelson DRE #02248725 661-904-4071,
LPT Realty, Inc,
Justin Bringas DRE #01347670,
LPT Realty, Inc
Source: CRMLS,MLS#: SW25169706 Originating MLS: California Regional MLS
Originating MLS: California Regional MLS
Tour with a local agent
Facts & features
Interior
Bedrooms & bathrooms
- Bedrooms: 3
- Bathrooms: 3
- Full bathrooms: 2
- 1/2 bathrooms: 1
- Main level bathrooms: 2
- Main level bedrooms: 1
Rooms
- Room types: Bonus Room, Basement, Family Room, Loft, Living Room, Primary Bedroom, Dining Room
Primary bedroom
- Features: Primary Suite
Bathroom
- Features: Bathtub, Granite Counters, Remodeled, Separate Shower
Kitchen
- Features: Granite Counters, Remodeled, Updated Kitchen
Heating
- Forced Air, Fireplace(s), Propane, Wood
Cooling
- Central Air
Appliances
- Included: Dishwasher, Disposal, Gas Oven, Microwave, Propane Cooktop, Propane Water Heater, Water To Refrigerator
- Laundry: Laundry Room
Features
- Breakfast Bar, Separate/Formal Dining Room, Loft, Primary Suite
- Flooring: Carpet, Wood
- Doors: Sliding Doors
- Windows: Double Pane Windows
- Has basement: Yes
- Has fireplace: Yes
- Fireplace features: Living Room
- Common walls with other units/homes: No Common Walls
Interior area
- Total interior livable area: 2,438 sqft
Property
Parking
- Total spaces: 8
- Parking features: Paved
- Garage spaces: 2
- Uncovered spaces: 6
Features
- Levels: Three Or More
- Stories: 3
- Entry location: main level
- Patio & porch: Wood, Wrap Around
- Pool features: None
- Fencing: Partial
- Has view: Yes
- View description: Mountain(s), Trees/Woods
Lot
- Size: 0.67 Acres
- Features: Corners Marked, Drip Irrigation/Bubblers, Sloped Down, Landscaped, Paved
Details
- Additional structures: Gazebo
- Parcel number: 561192014
- Special conditions: Standard
- Horse amenities: Riding Trail
Construction
Type & style
- Home type: SingleFamily
- Architectural style: Custom
- Property subtype: Single Family Residence
Materials
- Roof: Composition
Condition
- New construction: No
- Year built: 1985
Utilities & green energy
- Sewer: Septic Tank
- Water: Private
Community & HOA
Community
- Features: Biking, Fishing, Hiking, Horse Trails, Mountainous, Near National Forest, Park, Preserve/Public Land, Valley
Location
- Region: Idyllwild
Financial & listing details
- Price per square foot: $328/sqft
- Date on market: 8/7/2025
- Cumulative days on market: 148 days
- Listing terms: Cash,Cash to New Loan,Conventional,1031 Exchange,FHA,VA Loan
Estimated market value
Not available
Estimated sales range
Not available
$4,484/mo
Price history
Price history
| Date | Event | Price |
|---|---|---|
| 8/7/2025 | Listed for sale | $799,000-3.6%$328/sqft |
Source: | ||
| 8/22/2024 | Listing removed | -- |
Source: Idyllwild MLS #2010554 Report a problem | ||
| 7/22/2024 | Price change | $829,000-3.5%$340/sqft |
Source: Idyllwild MLS #2010554 Report a problem | ||
| 5/1/2024 | Listed for sale | $859,000-1.8%$352/sqft |
Source: Idyllwild MLS #2010554 Report a problem | ||
| 1/23/2024 | Listing removed | -- |
Source: Idyllwild MLS #2010351 Report a problem | ||
Public tax history
Public tax history
Tax history is unavailable.BuyAbility℠ payment
Est. payment
$4,939/mo
Principal & interest
$3880
Property taxes
$779
Home insurance
$280
Climate risks
Neighborhood: 92549
Nearby schools
GreatSchools rating
- 8/10Idyllwild SchoolGrades: K-8Distance: 0.6 mi
- 7/10Hemet High SchoolGrades: 9-12Distance: 12 mi
Schools provided by the listing agent
- High: Hemet
Source: CRMLS. This data may not be complete. We recommend contacting the local school district to confirm school assignments for this home.
- Loading
- Loading
