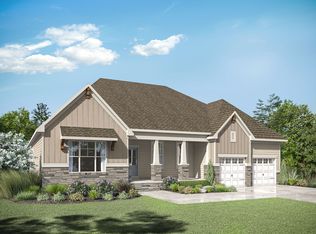Sold for $699,000
$699,000
536 Adkins Ridge Rd, Rolesville, NC 27571
5beds
3,500sqft
Single Family Residence, Residential
Built in 2020
0.37 Acres Lot
$694,200 Zestimate®
$200/sqft
$3,453 Estimated rent
Home value
$694,200
$659,000 - $729,000
$3,453/mo
Zestimate® history
Loading...
Owner options
Explore your selling options
What's special
Gorgeous FIVE bedroom home on a beautifully maintained lot. LOADS of curb appeal! Custom front stone work with side entry two car garage, large front porch with oversized swing to enjoy! Backyard features full privacy fencing, stone work fire pit, back deck AND screened in porch! Enter your home into your oversized, welcoming foyer, with hardwood floors! Enjoy your welcoming dining room which connects to the kitchen via a butlers pantry! Kitchen opens up into your huge breakfast nook and family room! Built in oven, range and microwave elevate this spacious kitchen! Downstairs features a full guest suite, including a full bathroom! Upstairs find FOUR more bedrooms, including your master bedroom! Master features deep soaking tub, separate tiled shower and walk in closet! Laundry room upstairs for easy access!
Zillow last checked: 8 hours ago
Listing updated: November 10, 2025 at 06:35am
Listed by:
Peter Gitto 919-809-2860,
AMG Realty LLC
Bought with:
Phyllis Algood, 233518
All Good Real Estate
Source: Doorify MLS,MLS#: 10093730
Facts & features
Interior
Bedrooms & bathrooms
- Bedrooms: 5
- Bathrooms: 5
- Full bathrooms: 4
- 1/2 bathrooms: 1
Heating
- Central, Forced Air, Heat Pump, Natural Gas, Zoned
Cooling
- Central Air
Appliances
- Included: Built-In Gas Range, Built-In Range, Dishwasher, Microwave, Range Hood, Stainless Steel Appliance(s)
- Laundry: Laundry Room, Upper Level
Features
- Bathtub/Shower Combination, Pantry, Crown Molding, Kitchen Island, Recessed Lighting, Second Primary Bedroom, Separate Shower, Smooth Ceilings, Soaking Tub, Tray Ceiling(s), Walk-In Closet(s), Walk-In Shower
- Flooring: Carpet, Hardwood, Vinyl, Tile
- Basement: Crawl Space
- Has fireplace: Yes
- Fireplace features: Family Room, Fire Pit, Gas Log
- Common walls with other units/homes: No Common Walls
Interior area
- Total structure area: 3,500
- Total interior livable area: 3,500 sqft
- Finished area above ground: 3,500
- Finished area below ground: 0
Property
Parking
- Total spaces: 4
- Parking features: Driveway, Garage
- Attached garage spaces: 2
Features
- Levels: Two
- Stories: 2
- Patio & porch: Deck, Front Porch, Rear Porch, Screened
- Exterior features: Fenced Yard, Fire Pit, Lighting, Private Yard, Rain Gutters
- Fencing: Back Yard, Privacy, Wood
- Has view: Yes
Lot
- Size: 0.37 Acres
Details
- Parcel number: 1759631741
- Special conditions: Standard
Construction
Type & style
- Home type: SingleFamily
- Architectural style: Traditional
- Property subtype: Single Family Residence, Residential
Materials
- Cement Siding
- Foundation: Other
- Roof: Shingle
Condition
- New construction: No
- Year built: 2020
- Major remodel year: 2020
Utilities & green energy
- Sewer: Public Sewer
- Water: Public
Community & neighborhood
Location
- Region: Rolesville
- Subdivision: Willoughby
HOA & financial
HOA
- Has HOA: Yes
- HOA fee: $55 monthly
- Amenities included: Park, Trail(s)
- Services included: Unknown
Price history
| Date | Event | Price |
|---|---|---|
| 11/7/2025 | Sold | $699,000$200/sqft |
Source: | ||
| 9/26/2025 | Pending sale | $699,000$200/sqft |
Source: | ||
| 9/5/2025 | Price change | $699,000-0.9%$200/sqft |
Source: | ||
| 8/18/2025 | Price change | $705,000-3.3%$201/sqft |
Source: | ||
| 7/2/2025 | Price change | $729,000-2.7%$208/sqft |
Source: | ||
Public tax history
| Year | Property taxes | Tax assessment |
|---|---|---|
| 2025 | $6,604 +0.4% | $717,880 |
| 2024 | $6,578 +20.4% | $717,880 +47.3% |
| 2023 | $5,463 +3.5% | $487,300 |
Find assessor info on the county website
Neighborhood: 27571
Nearby schools
GreatSchools rating
- 6/10Sanford Creek ElementaryGrades: PK-5Distance: 0.7 mi
- 9/10Rolesville Middle SchoolGrades: 6-8Distance: 1.2 mi
- 6/10Rolesville High SchoolGrades: 9-12Distance: 2.3 mi
Schools provided by the listing agent
- Elementary: Wake County Schools
- Middle: Wake County Schools
- High: Wake County Schools
Source: Doorify MLS. This data may not be complete. We recommend contacting the local school district to confirm school assignments for this home.
Get a cash offer in 3 minutes
Find out how much your home could sell for in as little as 3 minutes with a no-obligation cash offer.
Estimated market value$694,200
Get a cash offer in 3 minutes
Find out how much your home could sell for in as little as 3 minutes with a no-obligation cash offer.
Estimated market value
$694,200
