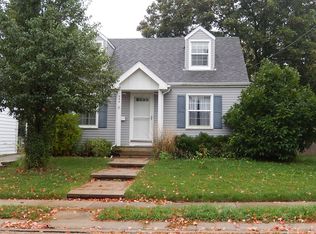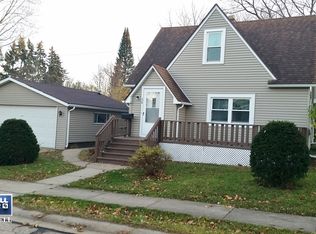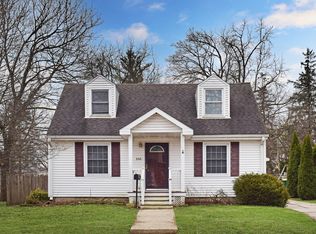Closed
$189,900
536 Center Ave, Sycamore, IL 60178
3beds
1,619sqft
Single Family Residence
Built in 1920
6,621.12 Square Feet Lot
$193,700 Zestimate®
$117/sqft
$1,601 Estimated rent
Home value
$193,700
$151,000 - $248,000
$1,601/mo
Zestimate® history
Loading...
Owner options
Explore your selling options
What's special
Charming 1920s Home with Character & Potential - Just Steps from Downtown Sycamore. Nestled near the heart of downtown Sycamore, this 3-bedroom, 1-bath home offers 1,619 square feet of opportunity and charm. Built in 1920, it blends timeless character with important modern updates - ready for someone to bring their vision! Step inside to discover original hardwood floors, a walk-in pantry, and a master bedroom featuring a built-in vanity. A whole-house fan helps with airflow, and the partially finished basement adds valuable extra space. Outside, you'll find a deck, gardens, and a backyard shed for extra storage, and mature trees that frame the lot beautifully. Major updates include: New water heater (2025),Updated electrical panel (2022),New sewer pipe (2024), Roof replaced (2019) Furnace and A/C (2014). With its solid bones, classic charm, and walkable location, this home is the perfect canvas for your vision. Don't miss the opportunity to personalize this Sycamore gem.
Zillow last checked: 8 hours ago
Listing updated: August 11, 2025 at 06:45am
Listing courtesy of:
Melissa Mobile 815-501-4011,
Hometown Realty Group
Bought with:
Jenna Harrolle
Hometown Realty Group
Source: MRED as distributed by MLS GRID,MLS#: 12414375
Facts & features
Interior
Bedrooms & bathrooms
- Bedrooms: 3
- Bathrooms: 1
- Full bathrooms: 1
Primary bedroom
- Features: Flooring (Carpet)
- Level: Second
- Area: 322 Square Feet
- Dimensions: 23X14
Bedroom 2
- Features: Flooring (Carpet)
- Level: Second
- Area: 221 Square Feet
- Dimensions: 17X13
Bedroom 3
- Features: Flooring (Carpet)
- Level: Second
- Area: 130 Square Feet
- Dimensions: 10X13
Deck
- Level: Main
- Area: 252 Square Feet
- Dimensions: 18X14
Dining room
- Features: Flooring (Hardwood)
- Level: Main
- Area: 168 Square Feet
- Dimensions: 14X12
Kitchen
- Features: Kitchen (Pantry), Flooring (Vinyl)
- Level: Main
- Area: 255 Square Feet
- Dimensions: 17X15
Living room
- Features: Flooring (Hardwood)
- Level: Main
- Area: 285 Square Feet
- Dimensions: 19X15
Pantry
- Features: Flooring (Vinyl)
- Level: Main
- Area: 30 Square Feet
- Dimensions: 6X5
Heating
- Natural Gas
Cooling
- Central Air
Appliances
- Included: Range, Dishwasher, Refrigerator, Washer, Dryer, Disposal, Water Softener
Features
- Flooring: Hardwood, Carpet, Wood
- Basement: Partially Finished,Full
Interior area
- Total structure area: 0
- Total interior livable area: 1,619 sqft
Property
Parking
- Total spaces: 2
- Parking features: On Site, Garage Owned, Attached, Garage
- Attached garage spaces: 1
Accessibility
- Accessibility features: No Disability Access
Features
- Stories: 2
- Patio & porch: Deck
Lot
- Size: 6,621 sqft
- Dimensions: 60 X 81.6 X 66 X 109
- Features: Irregular Lot
Details
- Additional structures: Shed(s)
- Parcel number: 0632309011
- Special conditions: None
- Other equipment: Water-Softener Owned, Ceiling Fan(s), Fan-Whole House
Construction
Type & style
- Home type: SingleFamily
- Property subtype: Single Family Residence
Materials
- Aluminum Siding
Condition
- New construction: No
- Year built: 1920
Utilities & green energy
- Electric: Circuit Breakers
- Sewer: Public Sewer
- Water: Public
Community & neighborhood
Security
- Security features: Carbon Monoxide Detector(s)
Community
- Community features: Curbs, Sidewalks, Street Lights, Street Paved
Location
- Region: Sycamore
HOA & financial
HOA
- Services included: None
Other
Other facts
- Listing terms: Conventional
- Ownership: Fee Simple
Price history
| Date | Event | Price |
|---|---|---|
| 8/8/2025 | Sold | $189,900-5%$117/sqft |
Source: | ||
| 7/12/2025 | Contingent | $199,900$123/sqft |
Source: | ||
| 7/9/2025 | Listed for sale | $199,900$123/sqft |
Source: | ||
Public tax history
| Year | Property taxes | Tax assessment |
|---|---|---|
| 2024 | $5,371 +23.7% | $64,604 +9.5% |
| 2023 | $4,342 +6.3% | $58,993 +9% |
| 2022 | $4,085 -5.5% | $54,107 +6.5% |
Find assessor info on the county website
Neighborhood: 60178
Nearby schools
GreatSchools rating
- 4/10West Elementary SchoolGrades: K-5Distance: 0.2 mi
- 5/10Sycamore Middle SchoolGrades: 6-8Distance: 1 mi
- 8/10Sycamore High SchoolGrades: 9-12Distance: 0.5 mi
Schools provided by the listing agent
- District: 427
Source: MRED as distributed by MLS GRID. This data may not be complete. We recommend contacting the local school district to confirm school assignments for this home.

Get pre-qualified for a loan
At Zillow Home Loans, we can pre-qualify you in as little as 5 minutes with no impact to your credit score.An equal housing lender. NMLS #10287.


