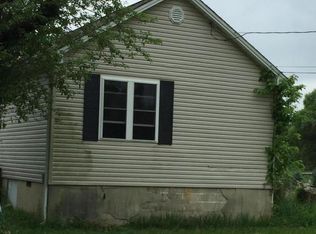Sold for $760,000
$760,000
536 Colts Neck Road, Farmingdale, NJ 07727
4beds
1,882sqft
Single Family Residence
Built in 1950
3.1 Acres Lot
$828,000 Zestimate®
$404/sqft
$4,830 Estimated rent
Home value
$828,000
$787,000 - $878,000
$4,830/mo
Zestimate® history
Loading...
Owner options
Explore your selling options
What's special
This beautiful raised ranch home sits on a lush 3+ acres of land. Upper level features 3 bedrooms w/ 2 full BAs. The flooring is hardwood with an unique inlay design. LR w/charming WoodBurning Stove. The dining area is an addition to this already special layout windows that flood rooms w/ natural light. Custom white shaker kitchen cabinetry, quartz counters with Bosch Refrig, Jennaire 6 Burner stove, all SS appliances. Quartz top center island, a large Pantry completes the design, walk out to large deck w/a retraceable awning for sitting pleasure while overlooking a beautiful large backyard. MB w/WIC, Slider to Deck, MBA with Dbl sink, Lower level features in-law Suite w/2 entrances, LR, newer Kit, Bdrm,w/full BA. Walk on to a Paved Patio. Full house generator. Circular paved driveway leads to an oversized detached 2 car garage that can be used as a workshop. Septic is new.
Zillow last checked: 8 hours ago
Listing updated: February 15, 2025 at 07:25pm
Listed by:
Carole S Kubis 732-239-3788,
Berkshire Hathaway HomeServices Fox & Roach - Red Bank
Bought with:
Lynn M McCabe, 1325960
Keller Williams Realty Spring Lake
Source: MoreMLS,MLS#: 22325156
Facts & features
Interior
Bedrooms & bathrooms
- Bedrooms: 4
- Bathrooms: 3
- Full bathrooms: 3
Bedroom
- Description: WIC
- Area: 270
- Dimensions: 18 x 15
Bedroom
- Area: 143
- Dimensions: 13 x 11
Bedroom
- Description: In-Law Suite
- Area: 160
- Dimensions: 16 x 10
Other
- Description: WIC, Slider
- Area: 315
- Dimensions: 21 x 15
Dining room
- Area: 255
- Dimensions: 17 x 15
Kitchen
- Description: Bosch Refrig, Jennaire 6 Burner
- Area: 506
- Dimensions: 23 x 22
Kitchen
- Description: In-law Suite
- Area: 180
- Dimensions: 15 x 12
Laundry
- Description: Low Level
- Area: 180
- Dimensions: 20 x 9
Living room
- Description: In-law Suite
- Area: 196
- Dimensions: 14 x 14
Office
- Description: in-law Suite
- Area: 77
- Dimensions: 11 x 7
Heating
- Natural Gas, Forced Air
Cooling
- Central Air
Features
- Recessed Lighting
- Flooring: Ceramic Tile, Wood
- Basement: Finished,Full,Heated,Walk-Out Access
Interior area
- Total structure area: 1,882
- Total interior livable area: 1,882 sqft
Property
Parking
- Total spaces: 2
- Parking features: Paver Block, Asphalt, Driveway
- Garage spaces: 2
- Has uncovered spaces: Yes
Features
- Stories: 1
- Exterior features: Swingset
Lot
- Size: 3.10 Acres
- Features: Oversized
- Topography: Level
Details
- Parcel number: 2100183000000087
- Zoning description: Residential, Single Family, Agricultural
Construction
Type & style
- Home type: SingleFamily
- Architectural style: Custom,Raised Ranch
- Property subtype: Single Family Residence
Condition
- Year built: 1950
Utilities & green energy
- Water: Well
Community & neighborhood
Location
- Region: Farmingdale
- Subdivision: None
Price history
| Date | Event | Price |
|---|---|---|
| 11/16/2023 | Sold | $760,000-3.2%$404/sqft |
Source: | ||
| 10/9/2023 | Pending sale | $785,000$417/sqft |
Source: | ||
| 9/8/2023 | Listed for sale | $785,000+0.7%$417/sqft |
Source: | ||
| 6/17/2023 | Listing removed | -- |
Source: | ||
| 6/10/2023 | Listed for sale | $779,900+1.3%$414/sqft |
Source: | ||
Public tax history
| Year | Property taxes | Tax assessment |
|---|---|---|
| 2025 | $11,765 +12% | $687,600 +12% |
| 2024 | $10,504 +26.3% | $613,900 +35.2% |
| 2023 | $8,315 +3.9% | $454,100 +16.8% |
Find assessor info on the county website
Neighborhood: 07727
Nearby schools
GreatSchools rating
- 7/10Ardena Elementary SchoolGrades: 3-5Distance: 2.8 mi
- 6/10Howell Twp M S NorthGrades: 6-8Distance: 3 mi
- 5/10Howell High SchoolGrades: 9-12Distance: 3.3 mi
Schools provided by the listing agent
- Middle: Adelphia
Source: MoreMLS. This data may not be complete. We recommend contacting the local school district to confirm school assignments for this home.

Get pre-qualified for a loan
At Zillow Home Loans, we can pre-qualify you in as little as 5 minutes with no impact to your credit score.An equal housing lender. NMLS #10287.
