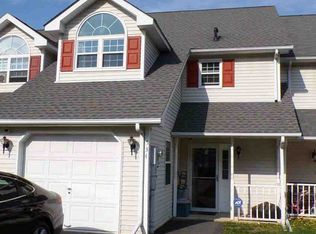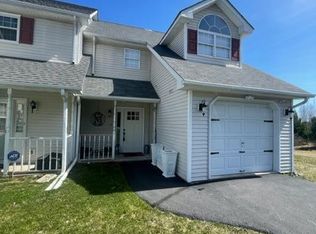Nice and clean. The house has fresh paint, new carpet, and new appliances. Lovely townhouse with beautiful view of mountains and valley in Pleasant Valley School District. A carefree lifestyle awaits you in a quiet neighborhood. Your lawn is mowed, the snow is plowed, the trash is removed plus water and sewage are included. Close to commuter bus into the city and shopping areas. This 3 bedrooms/2.5 baths, middle unit(energy saving) townhouse features an efficient gas fireplace in Living room and vaulted ceiling. The Master has it's own private loft area with a beautiful circle-top window and private bath with a big garden tub.
This property is off market, which means it's not currently listed for sale or rent on Zillow. This may be different from what's available on other websites or public sources.


