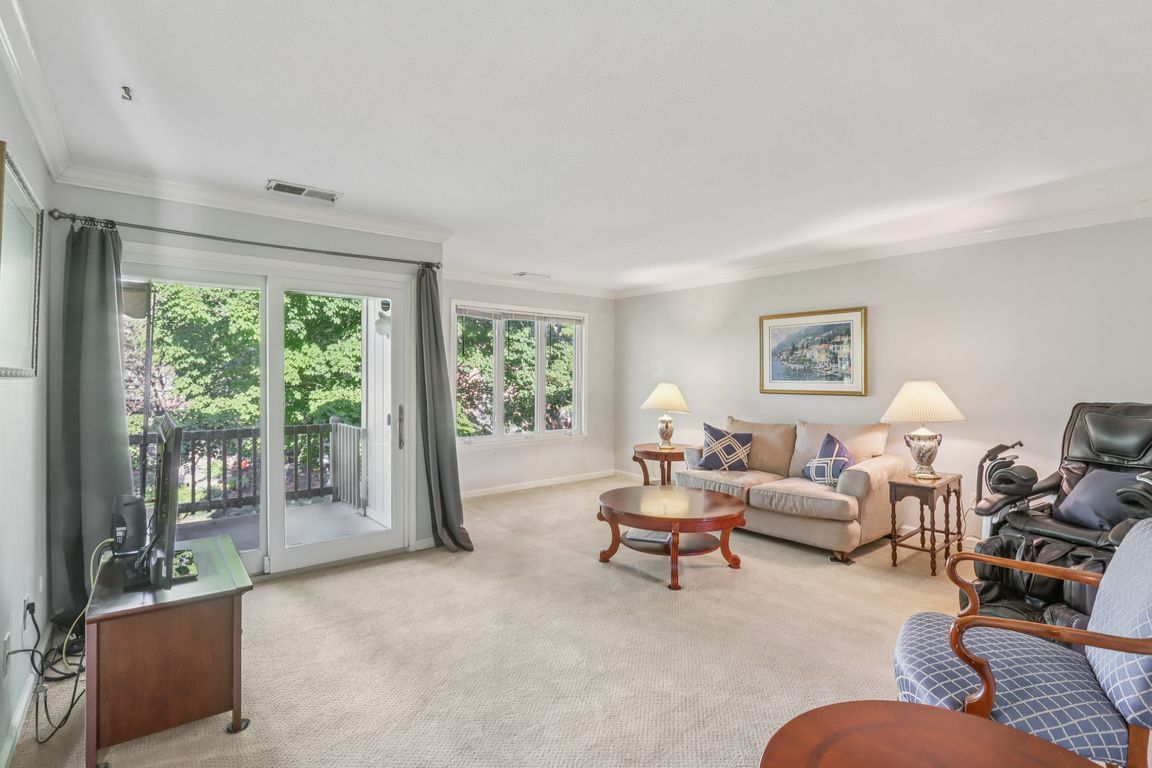
ActivePrice cut: $4K (10/15)
$252,900
2beds
1,626sqft
536 E Hunters Dr APT C, Carmel, IN 46032
2beds
1,626sqft
Residential, condominium
Built in 1974
None
$156 price/sqft
$410 monthly HOA fee
What's special
Stylish finishesModern appliancesPrivate balconyUpdated kitchen
Spacious & Bright 2 bed plus den Condo in the Heart of Carmel - Move-In Ready! Discover this beautifully maintained condo that easily transforms into a 3-bedroom or home office to suit your lifestyle. With 1,626 sq. ft. of living space, it's one of the most spacious and light-filled ...
- 84 days |
- 584 |
- 15 |
Source: MIBOR as distributed by MLS GRID,MLS#: 22059735
Travel times
Living Room
Kitchen
Primary Bedroom
Zillow last checked: 8 hours ago
Listing updated: October 22, 2025 at 07:42am
Listing Provided by:
Ryan Radecki 317-752-5826,
Highgarden Real Estate
Source: MIBOR as distributed by MLS GRID,MLS#: 22059735
Facts & features
Interior
Bedrooms & bathrooms
- Bedrooms: 2
- Bathrooms: 2
- Full bathrooms: 2
- Main level bathrooms: 2
- Main level bedrooms: 2
Primary bedroom
- Level: Main
- Area: 180 Square Feet
- Dimensions: 15x12
Bedroom 2
- Level: Main
- Area: 180 Square Feet
- Dimensions: 15x12
Breakfast room
- Level: Main
- Area: 27 Square Feet
- Dimensions: 9x3
Dining room
- Level: Main
- Area: 132 Square Feet
- Dimensions: 12x11
Kitchen
- Level: Main
- Area: 120 Square Feet
- Dimensions: 12x10
Laundry
- Level: Main
- Area: 24 Square Feet
- Dimensions: 8x3
Library
- Level: Main
- Area: 143 Square Feet
- Dimensions: 13x11
Living room
- Level: Main
- Area: 238 Square Feet
- Dimensions: 17x14
Heating
- Forced Air, Natural Gas
Cooling
- Central Air
Appliances
- Included: Dishwasher, Dryer, Microwave, Electric Oven, Refrigerator, Washer, Gas Water Heater
- Laundry: Laundry Closet
Features
- Built-in Features, Walk-In Closet(s), Storage, Entrance Foyer
- Has basement: No
- Number of fireplaces: 1
- Fireplace features: Bedroom
- Common walls with other units/homes: No One Above
Interior area
- Total structure area: 1,626
- Total interior livable area: 1,626 sqft
Video & virtual tour
Property
Parking
- Parking features: None
Features
- Levels: One
- Stories: 1
- Entry location: Building Common Entry,Upper Level
- Exterior features: Balcony
Details
- Parcel number: 291031000024091018
- Horse amenities: None
Construction
Type & style
- Home type: Condo
- Architectural style: Traditional
- Property subtype: Residential, Condominium
- Attached to another structure: Yes
Materials
- Brick
- Foundation: Slab
Condition
- New construction: No
- Year built: 1974
Utilities & green energy
- Water: Private
Community & HOA
Community
- Subdivision: Hunters Glen
HOA
- Has HOA: Yes
- Amenities included: Clubhouse, Insurance, Maintenance Grounds, Maintenance, Snow Removal, Trash
- Services included: Association Home Owners, Clubhouse, Entrance Common, Insurance, Lawncare, Maintenance Grounds, Maintenance Structure, Maintenance, Snow Removal, Trash
- HOA fee: $410 monthly
- HOA phone: 319-915-0400
Location
- Region: Carmel
Financial & listing details
- Price per square foot: $156/sqft
- Tax assessed value: $221,500
- Annual tax amount: $2,050
- Date on market: 8/29/2025
- Cumulative days on market: 85 days