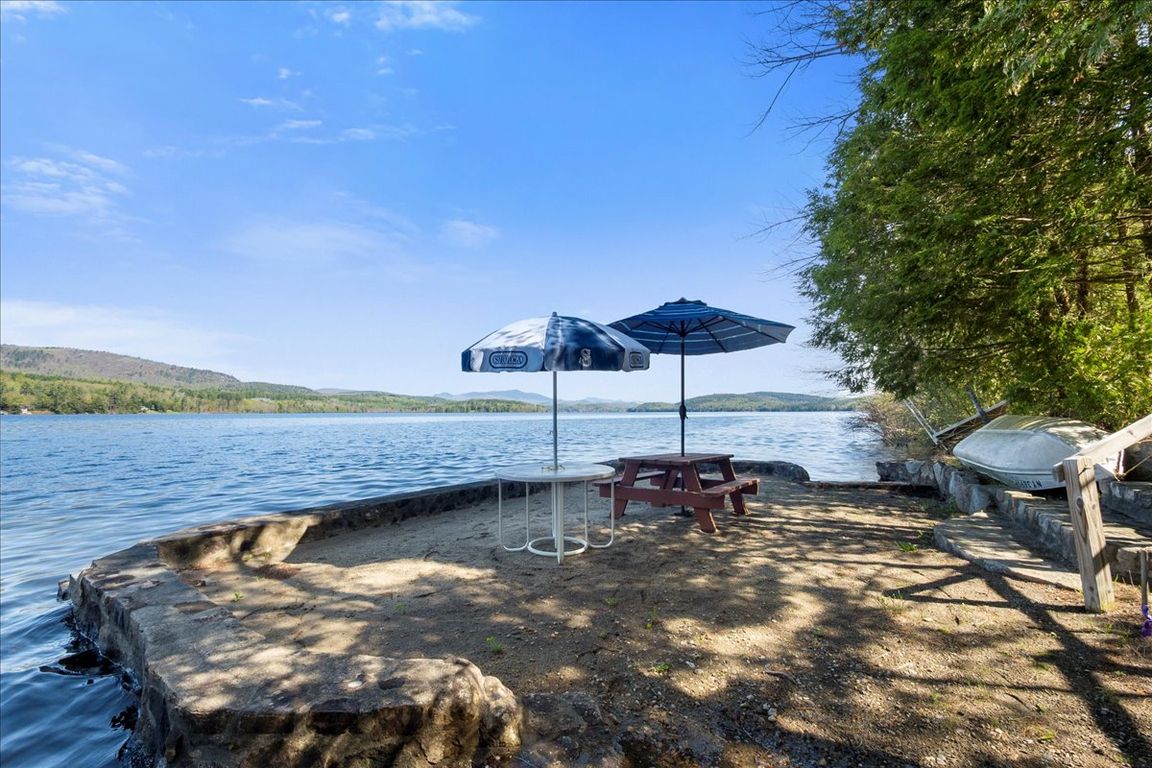
Active
$1,924,999
4beds
2,591sqft
536 E Shore Drive, Horicon, NY 12808
4beds
2,591sqft
Single family residence, residential
Built in 2000
1.05 Acres
3 Garage spaces
$743 price/sqft
What's special
Tiered waterfrontSandy beachMagical sunsetsPristine waterfront
Nestled on Schroon Lake, this exceptional retreat boasts 209 feet of pristine waterfront on over an acre of land. Two distinct homes provide 4,423 sq ft of living space—perfect for multi-generational families or lucrative short-term rentals. Experience breathtaking 180-degree lake views and magical sunsets from the tiered waterfront featuring a sandy ...
- 198 days |
- 695 |
- 16 |
Source: Global MLS,MLS#: 202517302
Travel times
Kitchen
Living Room
Primary Bedroom
Zillow last checked: 8 hours ago
Listing updated: October 13, 2025 at 11:31pm
Listing by:
Julie & Co Realty LLC 518-350-7653,
Erin Steinbach 518-222-6031
Source: Global MLS,MLS#: 202517302
Facts & features
Interior
Bedrooms & bathrooms
- Bedrooms: 4
- Bathrooms: 3
- Full bathrooms: 3
Primary bedroom
- Level: First
Bedroom
- Level: First
Bedroom
- Level: First
Bedroom
- Level: Basement
Bedroom
- Level: Basement
Dining room
- Level: First
Family room
- Level: First
Foyer
- Level: First
Great room
- Level: Basement
Kitchen
- Level: First
Laundry
- Level: First
Living room
- Level: First
Sun room
- Level: First
Utility room
- Level: Basement
Heating
- Ductless, Forced Air, Propane, Propane Tank Owned, Wood Stove, Zoned
Cooling
- Central Air
Appliances
- Included: Built-In Electric Oven, Cooktop, Dishwasher, Double Oven, Dryer, ENERGY STAR Qualified Appliances, Gas Water Heater, Microwave, Range Hood, Refrigerator, Washer, Wine Cooler
- Laundry: Common Area, Electric Dryer Hookup, Main Level
Features
- High Speed Internet, Solid Surface Counters, Vaulted Ceiling(s), Walk-In Closet(s), Wet Bar, Built-in Features, Cathedral Ceiling(s), Ceramic Tile Bath, Chair Rail, Dry Bar, Elevator, Eat-in Kitchen
- Flooring: Tile, Vinyl, Carpet, Ceramic Tile, Hardwood
- Doors: Atrium Door, ENERGY STAR Qualified Doors, Sliding Doors, Storm Door(s)
- Windows: Low Emissivity Windows, Tinted Windows, Bay Window(s), Blinds, Double Pane Windows, Egress Window, ENERGY STAR Qualified Windows
- Basement: Bath/Stubbed,Exterior Entry,Finished,Full,Heated,Interior Entry,Walk-Out Access,Wood Stove
- Number of fireplaces: 2
- Fireplace features: Wood Burning Stove, Basement, Family Room, Gas, Living Room
Interior area
- Total structure area: 2,591
- Total interior livable area: 2,591 sqft
- Finished area above ground: 2,591
- Finished area below ground: 1,000
Video & virtual tour
Property
Parking
- Total spaces: 10
- Parking features: Off Street, Workshop in Garage, Paved, Attached, Driveway, Garage Door Opener, Heated Garage
- Garage spaces: 3
- Has uncovered spaces: Yes
Accessibility
- Accessibility features: Accessible Doors, Accessible Full Bath, Accessible Garage, Accessible Hallway(s)
Features
- Patio & porch: Rear Porch, Wrap Around, Awning(s), Composite Deck, Covered, Deck, Front Porch, Patio, Porch
- Exterior features: Gas Grill, Dock
- Has spa: Yes
- Spa features: Bath
- Has view: Yes
- View description: Mountain(s), Trees/Woods, Forest, Hills, Lake, Water
- Has water view: Yes
- Water view: Lake,Water
- Waterfront features: Lake/River Across Rd, Seawall, Beach Front, Deeded Water Access, Lake Front
- Body of water: Schroon Lake
Lot
- Size: 1.05 Acres
- Features: Mountain(s), Private, Road Frontage, Sloped, Views, Wooded, Waterfront
Details
- Additional structures: Guest House
- Parcel number: 522800 36.8117
- Zoning description: Single Residence
- Special conditions: Standard
- Other equipment: Fuel Tank(s)
Construction
Type & style
- Home type: SingleFamily
- Architectural style: Custom
- Property subtype: Single Family Residence, Residential
Materials
- Vinyl Siding
- Foundation: Concrete Perimeter
- Roof: Shingle,Asphalt
Condition
- New construction: No
- Year built: 2000
Utilities & green energy
- Electric: Single Phase, Underground, Circuit Breakers, Generator
- Sewer: Septic Tank
- Water: Other, Shared Well
- Utilities for property: Cable Connected, Underground Utilities
Community & HOA
Community
- Security: Secured Garage/Parking, Security System, Security System Owned, Security Service, 24 Hour Security, Building Security, Fire Alarm
HOA
- Has HOA: No
Location
- Region: Adirondack
Financial & listing details
- Price per square foot: $743/sqft
- Tax assessed value: $1,021,600
- Annual tax amount: $9,082
- Date on market: 5/14/2025