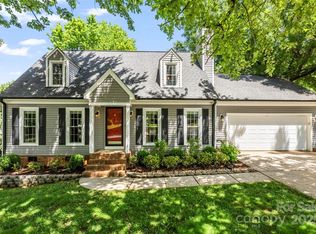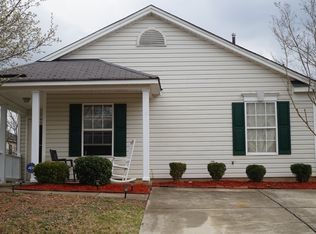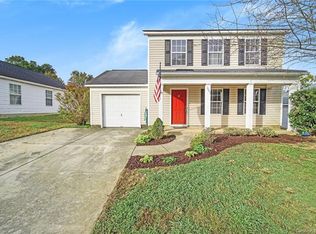Well kept home with many nice updates and features! Master bedroom is on the MAIN level with walk-in closet and master bath with garden tub. Open floor plan features wood floors in the main living areas, a two story great room with gas fireplace, and flows nicely to the kitchen & dining area - perfect for entertaining! The kitchen has updated appliances, granite counter tops, tile backsplash & white cabinets. Upstairs you'll find three additional bedrooms and a full bath. One of the bedrooms is large enough that it could be used for a bonus/recreation room. Some of the interior recently had ceilings refinished. The exterior of this home is in great shape with replacement vinyl siding, architectural shingles, updated HVAC, a large deck, and a nicely landscaped yard. You'll love the mature trees and established lawn! All of this on a quiet culdesac street. As a bonus, this property is assigned to the new West Cabarrus High School for the 20-21 school year.
This property is off market, which means it's not currently listed for sale or rent on Zillow. This may be different from what's available on other websites or public sources.


