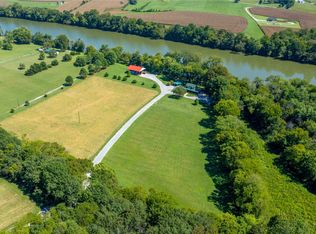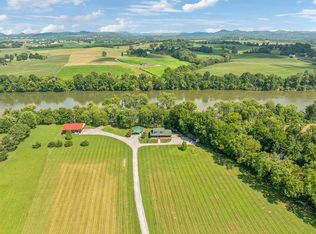Private paradise on 6.46 acres!Gorgeous custom built home w/ in-ground salt water pool & several outdoor areas for entertaining including tiki bar & outdoor kitchen!Beautiful In-Law Suite! 2 beds up w/ jack n jill bath. Large bonus rm. 2 additional rooms upstairs/office/nursery/storage.400 amp svs & RV hook up.
This property is off market, which means it's not currently listed for sale or rent on Zillow. This may be different from what's available on other websites or public sources.

