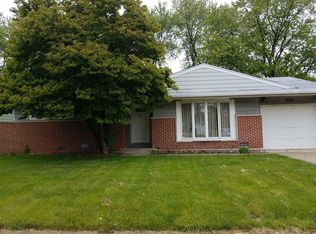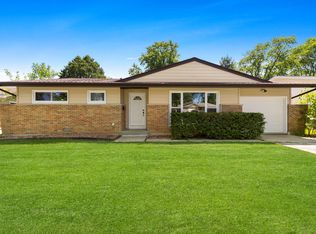Closed
$340,000
536 Landmeier Rd, Elk Grove Village, IL 60007
3beds
1,171sqft
Single Family Residence
Built in 1958
0.25 Acres Lot
$369,300 Zestimate®
$290/sqft
$2,558 Estimated rent
Home value
$369,300
$351,000 - $388,000
$2,558/mo
Zestimate® history
Loading...
Owner options
Explore your selling options
What's special
New remodeled, this house offers an open floor plan with a brand new kitchen with white shaker cabinets ,quartz countertop, new stainless steel appliances . The living room offers a comfortable atmosphere with cathedral ceiling and plenty of natural light . The house offers 3 bedrooms , plenty of storage space , fully remodeled bathroom. The house is turnkey. Refinished hardwood flooring , new paint , new furnace, new hot water heater . The outside offers a large wood deck , large fenced-in yard with a storage shed. Attic with pull-down stairs for extra storage . Close to shopping centers , Busse Woods Forest Preserve and expressways.
Zillow last checked: 8 hours ago
Listing updated: March 01, 2024 at 11:06am
Listing courtesy of:
Oana Popa 773-981-8116,
HomeSmart Connect LLC
Bought with:
Waseem Hashlamoun
My Realty Chicago Inc
Source: MRED as distributed by MLS GRID,MLS#: 11913899
Facts & features
Interior
Bedrooms & bathrooms
- Bedrooms: 3
- Bathrooms: 1
- Full bathrooms: 1
Primary bedroom
- Features: Flooring (Wood Laminate)
- Level: Main
- Area: 168 Square Feet
- Dimensions: 14X12
Bedroom 2
- Features: Flooring (Wood Laminate)
- Level: Main
- Area: 132 Square Feet
- Dimensions: 12X11
Bedroom 3
- Features: Flooring (Wood Laminate)
- Level: Main
- Area: 100 Square Feet
- Dimensions: 10X10
Dining room
- Level: Main
- Dimensions: COMBO
Family room
- Level: Main
- Area: 252 Square Feet
- Dimensions: 18X14
Kitchen
- Features: Flooring (Hardwood)
- Level: Main
- Area: 154 Square Feet
- Dimensions: 14X11
Living room
- Features: Flooring (Hardwood)
- Level: Main
- Area: 252 Square Feet
- Dimensions: 18X14
Heating
- Natural Gas, Forced Air
Cooling
- Central Air
Appliances
- Laundry: Main Level, Gas Dryer Hookup
Features
- Cathedral Ceiling(s)
- Flooring: Hardwood, Laminate
- Basement: Crawl Space
- Attic: Pull Down Stair
Interior area
- Total structure area: 1,171
- Total interior livable area: 1,171 sqft
Property
Parking
- Total spaces: 1
- Parking features: Concrete, On Site, Garage Owned, Attached, Garage
- Attached garage spaces: 1
Accessibility
- Accessibility features: No Disability Access
Features
- Stories: 1
- Patio & porch: Deck
- Fencing: Fenced
Lot
- Size: 0.25 Acres
- Dimensions: 65 X 125
Details
- Additional structures: Shed(s)
- Parcel number: 08282220240000
- Special conditions: None
Construction
Type & style
- Home type: SingleFamily
- Architectural style: Ranch
- Property subtype: Single Family Residence
Materials
- Vinyl Siding, Brick
- Foundation: Concrete Perimeter
- Roof: Asphalt
Condition
- New construction: No
- Year built: 1958
Utilities & green energy
- Electric: Circuit Breakers
- Sewer: Public Sewer, Storm Sewer
- Water: Lake Michigan, Public
Community & neighborhood
Security
- Security features: Carbon Monoxide Detector(s)
Community
- Community features: Sidewalks, Street Lights, Street Paved
Location
- Region: Elk Grove Village
- Subdivision: Centex
HOA & financial
HOA
- Services included: None
Other
Other facts
- Listing terms: Conventional
- Ownership: Fee Simple
Price history
| Date | Event | Price |
|---|---|---|
| 2/29/2024 | Sold | $340,000-2.6%$290/sqft |
Source: | ||
| 2/28/2024 | Pending sale | $349,000$298/sqft |
Source: | ||
| 1/23/2024 | Contingent | $349,000$298/sqft |
Source: | ||
| 12/8/2023 | Price change | $349,000-1.1%$298/sqft |
Source: | ||
| 11/30/2023 | Price change | $353,000-0.3%$301/sqft |
Source: | ||
Public tax history
| Year | Property taxes | Tax assessment |
|---|---|---|
| 2023 | $5,615 +4.4% | $25,428 |
| 2022 | $5,377 +30.8% | $25,428 +40.2% |
| 2021 | $4,111 +2.2% | $18,138 |
Find assessor info on the county website
Neighborhood: 60007
Nearby schools
GreatSchools rating
- 5/10Rupley Elementary SchoolGrades: K-5Distance: 0.4 mi
- 6/10Grove Jr High SchoolGrades: 6-8Distance: 0.8 mi
- 9/10Elk Grove High SchoolGrades: 9-12Distance: 0.9 mi
Schools provided by the listing agent
- Elementary: Rupley Elementary School
- Middle: Grove Junior High School
- High: Elk Grove High School
- District: 59
Source: MRED as distributed by MLS GRID. This data may not be complete. We recommend contacting the local school district to confirm school assignments for this home.

Get pre-qualified for a loan
At Zillow Home Loans, we can pre-qualify you in as little as 5 minutes with no impact to your credit score.An equal housing lender. NMLS #10287.
Sell for more on Zillow
Get a free Zillow Showcase℠ listing and you could sell for .
$369,300
2% more+ $7,386
With Zillow Showcase(estimated)
$376,686
