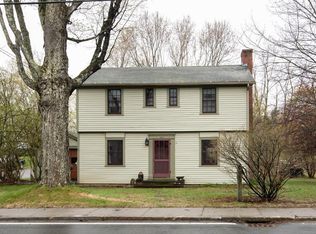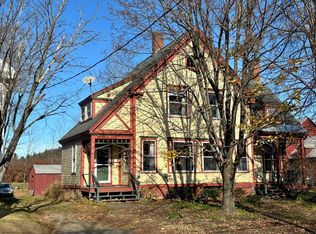Originally built in 1793 then moved to it's present location in 1850. This Ashfield Gambrel has been beautifully remodeled and updated. Situated on a large in-town lot, this home has 3 full levels, 5 bedrooms, a sun room, screened porch and an attached barn. The Myrtle Percy house features many original doors and raised panel wainscoting. You will marvel at the wide pine wall boards, curved dormers and port hole windows in the barn. All new roofs within 5 years, many newer windows. All appliances remain. This house is priced to sell. Come and be charmed.
This property is off market, which means it's not currently listed for sale or rent on Zillow. This may be different from what's available on other websites or public sources.


