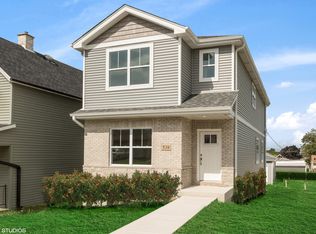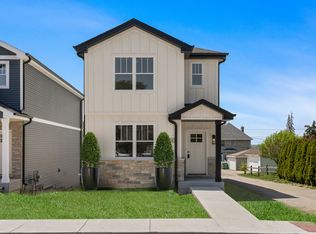Closed
$505,000
536 McCarthy St, Lemont, IL 60439
3beds
2,000sqft
Single Family Residence
Built in 2023
3,990 Square Feet Lot
$549,600 Zestimate®
$253/sqft
$3,815 Estimated rent
Home value
$549,600
$522,000 - $577,000
$3,815/mo
Zestimate® history
Loading...
Owner options
Explore your selling options
What's special
This NEW CONSTRUCTION home is within walking distance to the Lemont downtown area, the Northview Park Splash Pad, and Lemont Blue Ribbon High School. You will be impressed with the house's charming, designed, open floor plan. The kitchen features custom cabinets, quartz counters, a glass-tiled backsplash, and Whirlpool appliances. Adjacent to the kitchen is the family room making this great for entertaining. The primary suite has an oversized tiled shower, a double bowl sink, and his and her closets. The main level of the house is adorned with desirable wide plank vinyl flooring. Enjoy the outdoors on the cedar deck. The full lookout elevation basement has unlimited potential. The location is also convenient to numerous golf courses and the Forge Adventure Park.
Zillow last checked: 8 hours ago
Listing updated: August 17, 2023 at 02:13pm
Listing courtesy of:
Valerie Mineiko 708-243-9161,
@properties Christie's International Real Estate
Bought with:
Eddie Ruettiger, ABR,RENE,SRS
Baird & Warner Real Estate
Source: MRED as distributed by MLS GRID,MLS#: 11784394
Facts & features
Interior
Bedrooms & bathrooms
- Bedrooms: 3
- Bathrooms: 3
- Full bathrooms: 2
- 1/2 bathrooms: 1
Primary bedroom
- Features: Flooring (Carpet), Bathroom (Full)
- Level: Second
- Area: 234 Square Feet
- Dimensions: 18X13
Bedroom 2
- Features: Flooring (Carpet)
- Level: Second
- Area: 110 Square Feet
- Dimensions: 10X11
Bedroom 3
- Features: Flooring (Carpet)
- Level: Second
- Area: 140 Square Feet
- Dimensions: 14X10
Family room
- Features: Flooring (Vinyl)
- Level: Main
- Area: 304 Square Feet
- Dimensions: 19X16
Kitchen
- Features: Kitchen (Eating Area-Table Space, Island), Flooring (Vinyl)
- Level: Main
- Area: 247 Square Feet
- Dimensions: 19X13
Laundry
- Features: Flooring (Ceramic Tile)
- Level: Second
- Area: 36 Square Feet
- Dimensions: 6X6
Living room
- Features: Flooring (Vinyl)
- Level: Main
- Area: 144 Square Feet
- Dimensions: 12X12
Heating
- Natural Gas
Cooling
- Central Air
Appliances
- Included: Range, Microwave, Dishwasher, Disposal, Stainless Steel Appliance(s), Humidifier
- Laundry: Main Level, Gas Dryer Hookup, In Unit, Sink
Features
- Walk-In Closet(s), High Ceilings
- Windows: Screens
- Basement: Unfinished,Full,Daylight
Interior area
- Total structure area: 0
- Total interior livable area: 2,000 sqft
Property
Parking
- Total spaces: 2
- Parking features: Asphalt, Garage Door Opener, On Site, Garage Owned, Detached, Garage
- Garage spaces: 2
- Has uncovered spaces: Yes
Accessibility
- Accessibility features: No Disability Access
Features
- Stories: 2
- Patio & porch: Deck
Lot
- Size: 3,990 sqft
- Dimensions: 30 X 133
Details
- Parcel number: 22292090120000
- Special conditions: Home Warranty
- Other equipment: TV-Cable, Sump Pump
Construction
Type & style
- Home type: SingleFamily
- Architectural style: Contemporary
- Property subtype: Single Family Residence
Materials
- Vinyl Siding, Brick
- Foundation: Concrete Perimeter
- Roof: Asphalt
Condition
- New Construction
- New construction: Yes
- Year built: 2023
Details
- Builder model: 2-STORY
- Warranty included: Yes
Utilities & green energy
- Electric: Circuit Breakers, 200+ Amp Service
- Sewer: Public Sewer
- Water: Public
Community & neighborhood
Community
- Community features: Street Lights, Street Paved
Location
- Region: Lemont
HOA & financial
HOA
- Services included: None
Other
Other facts
- Listing terms: Conventional
- Ownership: Fee Simple
Price history
| Date | Event | Price |
|---|---|---|
| 8/17/2023 | Sold | $505,000+1%$253/sqft |
Source: | ||
| 6/15/2023 | Contingent | $500,000$250/sqft |
Source: | ||
| 5/16/2023 | Listed for sale | $500,000+0.2%$250/sqft |
Source: | ||
| 4/28/2023 | Listing removed | -- |
Source: Owner | ||
| 1/28/2023 | Price change | $499,000+4%$250/sqft |
Source: Owner | ||
Public tax history
| Year | Property taxes | Tax assessment |
|---|---|---|
| 2023 | $8,663 +4.2% | $44,999 +19.5% |
| 2022 | $8,313 -6.2% | $37,659 |
| 2021 | $8,863 +195% | $37,659 +198.1% |
Find assessor info on the county website
Neighborhood: 60439
Nearby schools
GreatSchools rating
- NAOakwood SchoolGrades: PK-1Distance: 0.9 mi
- 10/10Old Quarry Middle SchoolGrades: 6-8Distance: 1.6 mi
- 10/10Lemont Twp High SchoolGrades: 9-12Distance: 0.3 mi
Schools provided by the listing agent
- District: 113
Source: MRED as distributed by MLS GRID. This data may not be complete. We recommend contacting the local school district to confirm school assignments for this home.

Get pre-qualified for a loan
At Zillow Home Loans, we can pre-qualify you in as little as 5 minutes with no impact to your credit score.An equal housing lender. NMLS #10287.
Sell for more on Zillow
Get a free Zillow Showcase℠ listing and you could sell for .
$549,600
2% more+ $10,992
With Zillow Showcase(estimated)
$560,592
