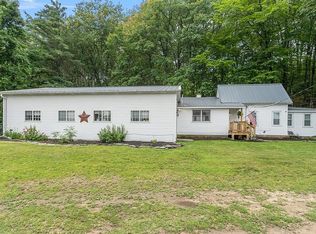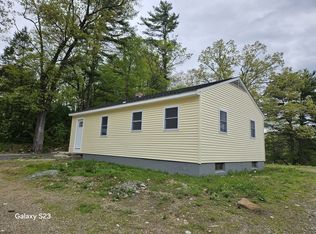Beautiful ranch on 8+ acres of land. This home is move in ready, features a buderus furnace, pellet stove in the basement, 2 oil tanks, Solar panels that are owned not leased, heated 4 season porch, central air, emergency generator, new water heater, thermal pane windows with shades included, sheds and lots of room to garden or play! This is a must see for the price.
This property is off market, which means it's not currently listed for sale or rent on Zillow. This may be different from what's available on other websites or public sources.

