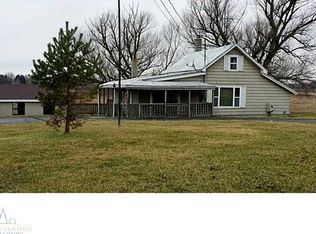Sold
$155,000
536 N Railroad St, Rives Junction, MI 49277
4beds
1,468sqft
Single Family Residence
Built in 1900
0.5 Acres Lot
$161,300 Zestimate®
$106/sqft
$1,661 Estimated rent
Home value
$161,300
$135,000 - $192,000
$1,661/mo
Zestimate® history
Loading...
Owner options
Explore your selling options
What's special
Take a look at this one. 4 Bedrooms, 2 baths, main floor laundry. So much original charm and in Northwest School District. Primary Bedroom and Bathroom are on the main floor, and it has a super cute front enclosed porch, plus a side deck. Basement and (walkout) huge garage with a room underneath. It could be a great workshop, workout room, anything you want. One bedroom has a built in Murphy Bed. Four outside storage sheds for more storage. BONUS - This home has an extra lot across the street, and it has pump water. This comes with the price of the home. Build something, have a garden. . Call for a showing and take a look, it's super cute and you can move right in. Lawn Mower Included.
Zillow last checked: 8 hours ago
Listing updated: October 09, 2025 at 08:28am
Listed by:
NYAN JEAN KLAVON 517-937-1840,
HOWARD HANNA REAL ESTATE SERVI
Bought with:
Austin Keiser, 6501425067
Re/Max Real Estate Professionals
Source: MichRIC,MLS#: 24027686
Facts & features
Interior
Bedrooms & bathrooms
- Bedrooms: 4
- Bathrooms: 2
- Full bathrooms: 2
- Main level bedrooms: 1
Primary bedroom
- Level: Main
- Area: 150
- Dimensions: 15.00 x 10.00
Bedroom 2
- Level: Upper
- Area: 120
- Dimensions: 12.00 x 10.00
Bedroom 3
- Level: Upper
- Area: 108
- Dimensions: 12.00 x 9.00
Bedroom 4
- Level: Upper
- Area: 96
- Dimensions: 12.00 x 8.00
Bathroom 1
- Level: Main
- Area: 40
- Dimensions: 8.00 x 5.00
Bathroom 2
- Area: 72
- Dimensions: 12.00 x 6.00
Dining room
- Level: Main
- Area: 195
- Dimensions: 15.00 x 13.00
Kitchen
- Level: Main
- Area: 99
- Dimensions: 11.00 x 9.00
Laundry
- Level: Main
- Area: 54
- Dimensions: 9.00 x 6.00
Living room
- Level: Main
- Area: 195
- Dimensions: 15.00 x 13.00
Other
- Description: Porch
- Level: Main
- Area: 165
- Dimensions: 15.00 x 11.00
Heating
- Forced Air
Cooling
- Central Air
Appliances
- Included: Range, Refrigerator
- Laundry: Main Level
Features
- Windows: Insulated Windows, Window Treatments
- Basement: Full,Walk-Out Access
- Has fireplace: No
Interior area
- Total structure area: 1,468
- Total interior livable area: 1,468 sqft
- Finished area below ground: 0
Property
Parking
- Total spaces: 2
- Parking features: Detached
- Garage spaces: 2
Features
- Stories: 2
Lot
- Size: 0.50 Acres
- Dimensions: 245 x 240
Details
- Parcel number: 000031822700200
- Zoning description: COM
Construction
Type & style
- Home type: SingleFamily
- Architectural style: Farmhouse
- Property subtype: Single Family Residence
Materials
- Aluminum Siding, Vinyl Siding
- Roof: Asphalt
Condition
- New construction: No
- Year built: 1900
Utilities & green energy
- Sewer: Public Sewer
- Water: Well
- Utilities for property: Natural Gas Connected
Community & neighborhood
Location
- Region: Rives Junction
Other
Other facts
- Listing terms: Cash,FHA,VA Loan,USDA Loan,MSHDA,Conventional
- Road surface type: Paved
Price history
| Date | Event | Price |
|---|---|---|
| 11/4/2024 | Sold | $155,000-6.6%$106/sqft |
Source: | ||
| 10/1/2024 | Pending sale | $165,900$113/sqft |
Source: | ||
| 9/5/2024 | Price change | $165,900-2.4%$113/sqft |
Source: | ||
| 7/25/2024 | Price change | $169,999-4.2%$116/sqft |
Source: | ||
| 7/19/2024 | Price change | $177,500-1.1%$121/sqft |
Source: | ||
Public tax history
| Year | Property taxes | Tax assessment |
|---|---|---|
| 2025 | -- | $69,000 +6.5% |
| 2024 | -- | $64,800 +34.7% |
| 2021 | $1,275 -39.9% | $48,100 +5.5% |
Find assessor info on the county website
Neighborhood: 49277
Nearby schools
GreatSchools rating
- 4/10Northwest Elementary SchoolGrades: 3-5Distance: 7.1 mi
- 4/10R.W. Kidder Middle SchoolGrades: 6-8Distance: 4.4 mi
- 6/10Northwest High SchoolGrades: 9-12Distance: 4.4 mi
Get pre-qualified for a loan
At Zillow Home Loans, we can pre-qualify you in as little as 5 minutes with no impact to your credit score.An equal housing lender. NMLS #10287.
