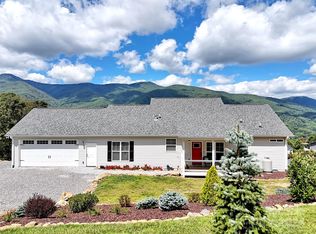Closed
$578,500
536 Red Bank Rd, Waynesville, NC 28786
3beds
2,898sqft
Single Family Residence
Built in 1996
1.06 Acres Lot
$544,900 Zestimate®
$200/sqft
$2,653 Estimated rent
Home value
$544,900
$463,000 - $643,000
$2,653/mo
Zestimate® history
Loading...
Owner options
Explore your selling options
What's special
Discover your mountain retreat! This 3-bedroom, 2.5-bath home boasts a bonus room and a spacious recreation room, offering flexibility and comfort. The custom kitchen is a chef’s dream with stunning backlit quartz counters and great room/dining room designed for entertaining inside or outside while you listen to the creek. Unwind on the covered rocking chair front porch while soaking in year-round, long-range mountain views, or relax by the soothing creek from the covered back porch. Enjoy the rare luxury of easy year-round access while being only 10 minutes to vibrant downtown Waynesville and just minutes to the scenic Blue Ridge Parkway, this home is the perfect blend of convenience and tranquility.
Zillow last checked: 8 hours ago
Listing updated: March 03, 2025 at 05:09am
Listing Provided by:
Miriam McKinney miriam@ijbproperties.com,
Ivester Jackson Blackstream
Bought with:
Dani Rhodarmer
Southern Sky Realty
Source: Canopy MLS as distributed by MLS GRID,MLS#: 4201313
Facts & features
Interior
Bedrooms & bathrooms
- Bedrooms: 3
- Bathrooms: 3
- Full bathrooms: 2
- 1/2 bathrooms: 1
- Main level bedrooms: 1
Primary bedroom
- Level: Main
Bedroom s
- Level: Upper
Bedroom s
- Level: Upper
Bathroom half
- Level: Main
Bathroom full
- Level: Main
Bathroom full
- Level: Upper
Bonus room
- Level: Upper
Breakfast
- Level: Main
Dining room
- Level: Main
Kitchen
- Level: Main
Living room
- Level: Main
Recreation room
- Level: Basement
Heating
- Central
Cooling
- Central Air
Appliances
- Included: Dishwasher, Gas Range, Microwave, Refrigerator, Washer/Dryer
- Laundry: Main Level
Features
- Basement: Daylight,Walk-Out Access
Interior area
- Total structure area: 2,273
- Total interior livable area: 2,898 sqft
- Finished area above ground: 2,273
- Finished area below ground: 625
Property
Parking
- Total spaces: 2
- Parking features: Driveway, Attached Garage, Garage Faces Front, Garage on Main Level
- Attached garage spaces: 2
- Has uncovered spaces: Yes
Features
- Levels: Two
- Stories: 2
Lot
- Size: 1.06 Acres
Details
- Parcel number: 7694009533
- Zoning: None
- Special conditions: Estate
- Other equipment: Generator
Construction
Type & style
- Home type: SingleFamily
- Architectural style: Cape Cod
- Property subtype: Single Family Residence
Materials
- Vinyl
Condition
- New construction: No
- Year built: 1996
Utilities & green energy
- Sewer: Septic Installed
- Water: City, Well
Community & neighborhood
Location
- Region: Waynesville
- Subdivision: Butler Hills
Other
Other facts
- Listing terms: Cash,Conventional
- Road surface type: Asphalt, Paved
Price history
| Date | Event | Price |
|---|---|---|
| 2/27/2025 | Sold | $578,500+0.6%$200/sqft |
Source: | ||
| 1/31/2025 | Pending sale | $575,000$198/sqft |
Source: | ||
| 1/11/2025 | Listed for sale | $575,000+82.6%$198/sqft |
Source: | ||
| 1/31/2016 | Listing removed | $314,900$109/sqft |
Source: RE/MAX MOUNTAIN REALTY #NCM581212 Report a problem | ||
| 8/11/2015 | Price change | $314,900-3.1%$109/sqft |
Source: RE/MAX MOUNTAIN REALTY #NCM581212 Report a problem | ||
Public tax history
| Year | Property taxes | Tax assessment |
|---|---|---|
| 2024 | $2,198 | $339,800 |
| 2023 | $2,198 +2.4% | $339,800 |
| 2022 | $2,147 | $339,800 |
Find assessor info on the county website
Neighborhood: 28786
Nearby schools
GreatSchools rating
- 8/10Hazelwood ElementaryGrades: PK-5Distance: 3.6 mi
- 4/10Waynesville MiddleGrades: 6-8Distance: 4.6 mi
- 7/10Tuscola HighGrades: 9-12Distance: 8.3 mi
Schools provided by the listing agent
- Elementary: Hazelwood
- Middle: Waynesville
- High: Tuscola
Source: Canopy MLS as distributed by MLS GRID. This data may not be complete. We recommend contacting the local school district to confirm school assignments for this home.
Get pre-qualified for a loan
At Zillow Home Loans, we can pre-qualify you in as little as 5 minutes with no impact to your credit score.An equal housing lender. NMLS #10287.
