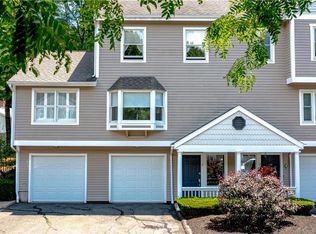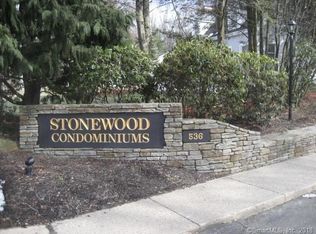Sold for $280,000
$280,000
536 Redstone Hill Road #5, Bristol, CT 06010
2beds
1,320sqft
Condominium, Townhouse
Built in 1988
-- sqft lot
$308,800 Zestimate®
$212/sqft
$2,132 Estimated rent
Home value
$308,800
$293,000 - $324,000
$2,132/mo
Zestimate® history
Loading...
Owner options
Explore your selling options
What's special
This rare end unit townhouse is a true gem, offering 2 beds, 2 1/2 baths, attached garage & updated throughout… nothing to do but move in! With a wrap-around front porch, enjoy the outdoors from every angle. The beautifully updated eat-in kitchen is complete with granite countertops, stainless steel appliances & tile flooring. The sliding glass door leads to a private deck w/ a wooded back yard. The open concept living room & dining room combo has brand new hardwood floors, crown molding & features a large bay window, allowing an abundance of natural light to fill the space. Both bedrooms are spacious and offer updated en-suite bathrooms, double closets with organizers, ceiling fans & plush new carpeting. No need to carry your laundry up & down the stairs, as the laundry is conveniently located on the same floor. The attached garage includes a work area, a utility closet and an extra room that you can make into any needed space whether it be a home office or gym. For added peace of mind, the home is equipped with a security system & features brand new windows throughout, gas heat & central air. Complex offers ample parking; you will never have to worry about finding a spot for your guests. Conveniently located near shopping centers, ESPN & major highways, this home offers the best of both worlds - easy access to amenities & entertainment yet nestled in a serene & peaceful location. Don't miss out on the opportunity to make this stunning townhouse your new home.
Zillow last checked: 8 hours ago
Listing updated: November 20, 2023 at 02:42pm
Listed by:
Ceynnon J. Bradley 860-965-0160,
Bottom Line Realty 860-585-9047
Bought with:
Michael Willin, REB.0795122
Coldwell Banker Realty
Source: Smart MLS,MLS#: 170602265
Facts & features
Interior
Bedrooms & bathrooms
- Bedrooms: 2
- Bathrooms: 3
- Full bathrooms: 2
- 1/2 bathrooms: 1
Primary bedroom
- Features: Ceiling Fan(s), Full Bath, Wall/Wall Carpet
- Level: Upper
- Area: 195 Square Feet
- Dimensions: 13 x 15
Bedroom
- Features: Ceiling Fan(s), Full Bath, Wall/Wall Carpet
- Level: Upper
- Area: 180 Square Feet
- Dimensions: 12 x 15
Kitchen
- Features: Remodeled, Granite Counters, Sliders, Tile Floor
- Level: Main
- Area: 117 Square Feet
- Dimensions: 9 x 13
Living room
- Features: Bay/Bow Window, Combination Liv/Din Rm, Hardwood Floor
- Level: Main
- Area: 320 Square Feet
- Dimensions: 16 x 20
Heating
- Forced Air, Natural Gas
Cooling
- Ceiling Fan(s), Central Air
Appliances
- Included: Oven/Range, Microwave, Refrigerator, Dishwasher, Disposal, Washer, Dryer, Gas Water Heater
- Laundry: Upper Level
Features
- Smart Thermostat
- Basement: Garage Access,Storage Space
- Attic: Crawl Space
- Has fireplace: No
- Common walls with other units/homes: End Unit
Interior area
- Total structure area: 1,320
- Total interior livable area: 1,320 sqft
- Finished area above ground: 1,320
Property
Parking
- Total spaces: 1
- Parking features: Attached, Paved, Off Street, Garage Door Opener
- Attached garage spaces: 1
Features
- Stories: 3
- Patio & porch: Deck, Wrap Around
- Exterior features: Lighting
Lot
- Features: Level
Details
- Parcel number: 485994
- Zoning: A
Construction
Type & style
- Home type: Condo
- Architectural style: Townhouse
- Property subtype: Condominium, Townhouse
- Attached to another structure: Yes
Materials
- Wood Siding
Condition
- New construction: No
- Year built: 1988
Utilities & green energy
- Sewer: Public Sewer
- Water: Public
- Utilities for property: Underground Utilities
Green energy
- Energy efficient items: Thermostat
Community & neighborhood
Security
- Security features: Security System
Community
- Community features: Health Club, Library, Medical Facilities, Park, Playground, Pool, Public Rec Facilities, Shopping/Mall
Location
- Region: Bristol
HOA & financial
HOA
- Has HOA: Yes
- HOA fee: $275 monthly
- Amenities included: Guest Parking, Management
- Services included: Maintenance Grounds, Trash, Snow Removal, Water, Sewer, Insurance
Price history
| Date | Event | Price |
|---|---|---|
| 11/20/2023 | Sold | $280,000+7.7%$212/sqft |
Source: | ||
| 10/13/2023 | Pending sale | $259,900$197/sqft |
Source: | ||
| 10/9/2023 | Listed for sale | $259,900+64%$197/sqft |
Source: | ||
| 1/3/2018 | Sold | $158,500-21.5%$120/sqft |
Source: | ||
| 5/13/2016 | Sold | $202,000+1.1%$153/sqft |
Source: Agent Provided Report a problem | ||
Public tax history
| Year | Property taxes | Tax assessment |
|---|---|---|
| 2025 | $4,706 +6% | $139,440 |
| 2024 | $4,441 +4.9% | $139,440 |
| 2023 | $4,232 +6.4% | $139,440 +34.5% |
Find assessor info on the county website
Neighborhood: 06010
Nearby schools
GreatSchools rating
- 5/10Greene-Hills SchoolGrades: PK-8Distance: 0.8 mi
- 4/10Bristol Central High SchoolGrades: 9-12Distance: 3.3 mi
Get pre-qualified for a loan
At Zillow Home Loans, we can pre-qualify you in as little as 5 minutes with no impact to your credit score.An equal housing lender. NMLS #10287.
Sell for more on Zillow
Get a Zillow Showcase℠ listing at no additional cost and you could sell for .
$308,800
2% more+$6,176
With Zillow Showcase(estimated)$314,976

