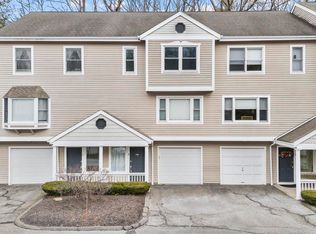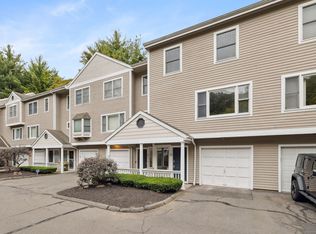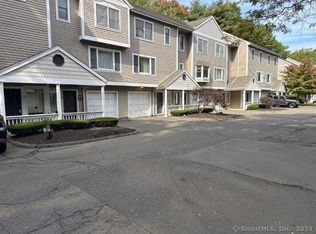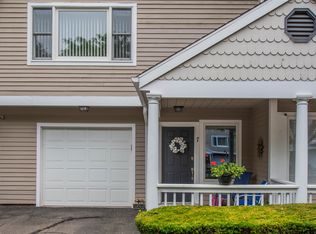Sold for $287,500
$287,500
536 Redstone Hill Road APT 8, Bristol, CT 06010
2beds
1,296sqft
Condominium, Townhouse
Built in 1988
-- sqft lot
$311,900 Zestimate®
$222/sqft
$2,115 Estimated rent
Home value
$311,900
$284,000 - $343,000
$2,115/mo
Zestimate® history
Loading...
Owner options
Explore your selling options
What's special
This fully remodeled, meticulously maintained townhouse offers a warm and inviting atmosphere that truly feels like Home Sweet Home. Three floors of living space, 2 bedrooms, 2 & a half baths, attached garage and a host of recent updates including hardwood floors, new windows, sliding door, and garage door, this home is move-in ready. The beautifully updated kitchen features granite countertops, stainless steel appliance and tile flooring. Step out onto the private Trex deck with a wooded backyard, perfect for enjoying a morning coffee. The open concept living room / dining room combo boasts beautiful hardwood floors and a large picture window that floods the space with natural light. Both bedrooms are spacious and offer en-suite bathrooms, double closets and ceiling fans for added comfort. The convenience of having laundry on the same floor as the bedrooms cannot be overstated. The lower level includes 1 car attached garage, a work area, a utility room with a sink and an additional room that can be customized to suit your needs, whether it be a home office, gym, or extra storage space. With gas heat and central air, you'll stay comfortable year-round. Ample parking in the complex means you'll never have to worry about finding a spot for your guests. Conveniently located near shopping centers, ESPN, and major highways, this home offers the best of both worlds - easy access to amenities and entertainment, all while being nestled in a serene and peaceful location.
Zillow last checked: 8 hours ago
Listing updated: October 01, 2024 at 01:00am
Listed by:
Ceynnon J. Bradley 860-965-0160,
Bottom Line Realty 860-585-9047
Bought with:
Dave R. Goldberg, RES.0816007
William Raveis Real Estate
Source: Smart MLS,MLS#: 24024505
Facts & features
Interior
Bedrooms & bathrooms
- Bedrooms: 2
- Bathrooms: 3
- Full bathrooms: 2
- 1/2 bathrooms: 1
Primary bedroom
- Features: Ceiling Fan(s), Full Bath, Wall/Wall Carpet
- Level: Upper
- Area: 221 Square Feet
- Dimensions: 13 x 17
Bedroom
- Features: Ceiling Fan(s), Full Bath, Hardwood Floor
- Level: Upper
- Area: 180 Square Feet
- Dimensions: 12 x 15
Dining room
- Features: Combination Liv/Din Rm, Hardwood Floor
- Level: Main
- Area: 330 Square Feet
- Dimensions: 15 x 22
Kitchen
- Features: Remodeled, Granite Counters, Sliders, Tile Floor
- Level: Main
- Area: 126 Square Feet
- Dimensions: 9 x 14
Living room
- Features: Combination Liv/Din Rm, Hardwood Floor
- Level: Main
- Area: 330 Square Feet
- Dimensions: 15 x 22
Heating
- Forced Air, Natural Gas
Cooling
- Central Air
Appliances
- Included: Oven/Range, Microwave, Refrigerator, Dishwasher, Disposal, Washer, Dryer, Gas Water Heater, Water Heater
- Laundry: Upper Level
Features
- Open Floorplan, Smart Thermostat
- Doors: Storm Door(s)
- Windows: Thermopane Windows
- Basement: Partial,Storage Space
- Attic: Access Via Hatch
- Has fireplace: No
Interior area
- Total structure area: 1,296
- Total interior livable area: 1,296 sqft
- Finished area above ground: 1,296
Property
Parking
- Total spaces: 1
- Parking features: Attached, Garage Door Opener
- Attached garage spaces: 1
Features
- Stories: 3
- Patio & porch: Porch, Deck
- Exterior features: Rain Gutters, Lighting
Lot
- Features: Few Trees
Details
- Parcel number: 485997
- Zoning: A
Construction
Type & style
- Home type: Condo
- Architectural style: Townhouse
- Property subtype: Condominium, Townhouse
Materials
- Cedar
Condition
- New construction: No
- Year built: 1988
Utilities & green energy
- Sewer: Public Sewer
- Water: Public
Green energy
- Energy efficient items: Thermostat, Doors, Windows
Community & neighborhood
Security
- Security features: Security System
Location
- Region: Bristol
HOA & financial
HOA
- Has HOA: Yes
- HOA fee: $300 monthly
- Amenities included: Management
- Services included: Maintenance Grounds, Trash, Snow Removal, Water, Insurance
Price history
| Date | Event | Price |
|---|---|---|
| 8/19/2024 | Sold | $287,500+6.5%$222/sqft |
Source: | ||
| 6/21/2024 | Pending sale | $270,000$208/sqft |
Source: | ||
| 6/17/2024 | Listed for sale | $270,000+86.2%$208/sqft |
Source: | ||
| 10/7/2013 | Sold | $145,000-3.3%$112/sqft |
Source: | ||
| 9/23/2013 | Price change | $150,000-11.8%$116/sqft |
Source: Bannon & Hebert Properties, LLC #W1072160 Report a problem | ||
Public tax history
Tax history is unavailable.
Find assessor info on the county website
Neighborhood: 06010
Nearby schools
GreatSchools rating
- 5/10Greene-Hills SchoolGrades: PK-8Distance: 0.8 mi
- 4/10Bristol Central High SchoolGrades: 9-12Distance: 3.3 mi

Get pre-qualified for a loan
At Zillow Home Loans, we can pre-qualify you in as little as 5 minutes with no impact to your credit score.An equal housing lender. NMLS #10287.



