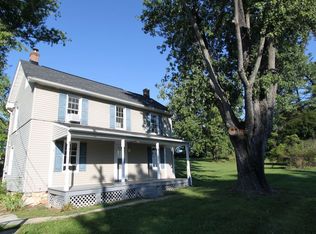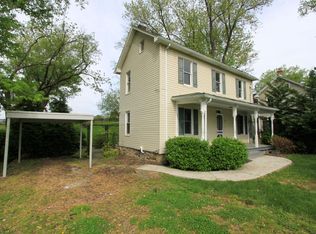Sold for $302,500
$302,500
536 Ridge Rd, Shenandoah Junction, WV 25442
3beds
2,088sqft
Single Family Residence
Built in 1900
1 Acres Lot
$348,200 Zestimate®
$145/sqft
$1,916 Estimated rent
Home value
$348,200
$327,000 - $369,000
$1,916/mo
Zestimate® history
Loading...
Owner options
Explore your selling options
What's special
Welcome to a piece of history seamlessly blended with contemporary comforts in this captivating, late 19th century home. Nestled on a one acre lot, this home boasts a rich history and a host of desirable features. Renovated in 2022, the kitchen is a chef's dream. With all-new granite countertops, a large center island/breakfast bar complete with a farmhouse sink, and stainless appliances, this space effortlessly combines style and functionality. The gray cabinets provide a trendy contrast, while wainscoting adds a touch of charm. Original hardwood flooring graces the entire home, lending warmth and character to every room. The entire interior has been freshly painted in a neutral light gray. The new metal roof, along with all-new windows, ensure both aesthetic appeal and energy efficiency. A paved circular driveway welcomes you and your guests, offering ample parking space. In 2022, the upper level of the home received a brand-new central heating and air conditioning system, ensuring year-round comfort. The upper level laundry room, complete with a washer and dryer (new in 2022), adds convenience to your daily routine. Enjoy the benefits of a UV light and water softener system, both installed in 2020. The spacious backyard is a true haven, featuring a fire pit for gatherings under the stars. Three garden beds are ready for your green thumb, and the property backs to cropland and trees, providing privacy and a peaceful atmosphere. Additionally, the presence of nearby railroad tracks offers a charming touch of nostalgia. Schedule your private tour today to experience the allure of this historic treasure for yourself!
Zillow last checked: 8 hours ago
Listing updated: October 19, 2023 at 08:14am
Listed by:
Tracy S Kable 304-725-1918,
Kable Team Realty
Bought with:
Susan Wathen, WVS200301113
EXP Realty, LLC
Source: Bright MLS,MLS#: WVJF2009090
Facts & features
Interior
Bedrooms & bathrooms
- Bedrooms: 3
- Bathrooms: 2
- Full bathrooms: 2
- Main level bathrooms: 1
Basement
- Area: 0
Heating
- Baseboard, Heat Pump, Electric
Cooling
- Central Air, Ceiling Fan(s), Electric
Appliances
- Included: Refrigerator, Cooktop, Dryer, Washer, Microwave, Dishwasher, Exhaust Fan, Ice Maker, Stainless Steel Appliance(s), Water Conditioner - Owned, Water Heater, Water Treat System, Electric Water Heater
- Laundry: Upper Level, Dryer In Unit, Washer In Unit, Hookup, Laundry Room
Features
- Wainscotting, Breakfast Area, Ceiling Fan(s), Chair Railings, Dining Area, Floor Plan - Traditional, Formal/Separate Dining Room, Kitchen - Country, Eat-in Kitchen, Kitchen Island, Kitchen - Table Space, Primary Bath(s), Bathroom - Tub Shower, Recessed Lighting, Upgraded Countertops, Dry Wall, Plaster Walls
- Flooring: Hardwood, Vinyl, Wood
- Windows: Screens, Vinyl Clad, Window Treatments
- Basement: Partial,Dirt Floor,Exterior Entry,Rear Entrance,Unfinished,Walk-Out Access
- Has fireplace: No
Interior area
- Total structure area: 2,088
- Total interior livable area: 2,088 sqft
- Finished area above ground: 2,088
- Finished area below ground: 0
Property
Parking
- Parking features: Circular Driveway, Driveway, Paved, Off Street
- Has uncovered spaces: Yes
Accessibility
- Accessibility features: None
Features
- Levels: Two
- Stories: 2
- Patio & porch: Patio
- Exterior features: Lighting
- Pool features: None
- Has view: Yes
- View description: Garden, Street, Trees/Woods, Other
- Frontage type: Road Frontage
Lot
- Size: 1 Acres
- Features: Rear Yard, SideYard(s), Level, Not In Development, Backs to Trees, Front Yard, Open Lot
Details
- Additional structures: Above Grade, Below Grade
- Parcel number: 02 1003500000000
- Zoning: 101
- Special conditions: Standard
Construction
Type & style
- Home type: SingleFamily
- Architectural style: Colonial
- Property subtype: Single Family Residence
Materials
- Vinyl Siding, Stick Built, Stone
- Foundation: Crawl Space, Stone
- Roof: Metal
Condition
- New construction: No
- Year built: 1900
Utilities & green energy
- Electric: 120/240V
- Sewer: On Site Septic
- Water: Well
- Utilities for property: Electricity Available, Phone Available, DSL, LTE Internet Service
Community & neighborhood
Security
- Security features: Smoke Detector(s)
Location
- Region: Shenandoah Junction
- Subdivision: None Available
- Municipality: Charles Town
Other
Other facts
- Listing agreement: Exclusive Right To Sell
- Listing terms: Cash,Conventional,FHA,USDA Loan,VA Loan
- Ownership: Fee Simple
Price history
| Date | Event | Price |
|---|---|---|
| 10/19/2023 | Sold | $302,500+1%$145/sqft |
Source: | ||
| 9/18/2023 | Pending sale | $299,500$143/sqft |
Source: | ||
| 9/12/2023 | Listed for sale | $299,500+33.1%$143/sqft |
Source: | ||
| 7/24/2020 | Sold | $225,000-6.3%$108/sqft |
Source: Public Record Report a problem | ||
| 6/18/2020 | Pending sale | $240,000$115/sqft |
Source: Dandridge Realty Group, LLC #WVJF138516 Report a problem | ||
Public tax history
| Year | Property taxes | Tax assessment |
|---|---|---|
| 2025 | $1,901 +24.8% | $163,600 +25.7% |
| 2024 | $1,523 +0.2% | $130,100 |
| 2023 | $1,520 +10.2% | $130,100 +12.4% |
Find assessor info on the county website
Neighborhood: 25442
Nearby schools
GreatSchools rating
- 4/10T A Lowery Elementary SchoolGrades: PK-5Distance: 0.5 mi
- 7/10Wildwood Middle SchoolGrades: 6-8Distance: 0.7 mi
- 7/10Jefferson High SchoolGrades: 9-12Distance: 0.9 mi
Schools provided by the listing agent
- Elementary: T.a. Lowery
- Middle: Wildwood
- High: Jefferson
- District: Jefferson County Schools
Source: Bright MLS. This data may not be complete. We recommend contacting the local school district to confirm school assignments for this home.
Get a cash offer in 3 minutes
Find out how much your home could sell for in as little as 3 minutes with a no-obligation cash offer.
Estimated market value$348,200
Get a cash offer in 3 minutes
Find out how much your home could sell for in as little as 3 minutes with a no-obligation cash offer.
Estimated market value
$348,200

