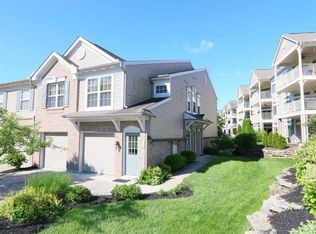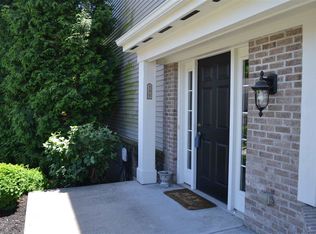Sold for $299,900 on 06/29/23
$299,900
536 Riversbreeze Dr, Ludlow, KY 41016
2beds
1,717sqft
Condominium, Residential
Built in 2003
-- sqft lot
$319,400 Zestimate®
$175/sqft
$2,351 Estimated rent
Home value
$319,400
$303,000 - $339,000
$2,351/mo
Zestimate® history
Loading...
Owner options
Explore your selling options
What's special
This spectacular Carnegie model condo offers 1717 square feet of living space. End unit on top floor with large master bedroom and bath, guest room with full ensuite bath and a study with storage cabinets and hutch, and laundry room. The entire unit has been completely updated! It has a well-appointed kitchen, dining area with custom accent wall, spacious great room, 10 foot ceilings throughout, and mudroom in entry.
Updates include new carpet in bedrooms, new flooring in study and guest bath, new paint and trim throughout condo, all new lighting, new stove, refrigerator, and microwave. Plus, ceiling fans with remote in both bedrooms, sunshades and ambiance lights on balcony. Condo has one -car attached garage beneath unit and private drive and entrance. Beautiful woods view from the balcony. Condo amenities include a clubhouse, large infinity pool, and fitness room.
Come see for yourself... the views of downtown Cincinnati from the clubhouse are spectacular!
Zillow last checked: 8 hours ago
Listing updated: October 01, 2024 at 08:30pm
Listed by:
Ben Schreiber 859-991-1800,
eXp Realty, LLC
Bought with:
Joey Zembrodt, 206943
Huff Realty - Florence
Source: NKMLS,MLS#: 614033
Facts & features
Interior
Bedrooms & bathrooms
- Bedrooms: 2
- Bathrooms: 2
- Full bathrooms: 2
Primary bedroom
- Features: Carpet Flooring, Walk-In Closet(s), Bath Adjoins, Ceiling Fan(s)
- Level: Upper
- Area: 216
- Dimensions: 18 x 12
Bedroom 2
- Features: Carpet Flooring, Ceiling Fan(s)
- Level: Upper
- Area: 143
- Dimensions: 13 x 11
Dining room
- Description: Board and Batten Feature wall
- Features: Wood Flooring, Chandelier, See Remarks
- Level: Upper
- Area: 130
- Dimensions: 13 x 10
Entry
- Level: First
- Area: 24
- Dimensions: 6 x 4
Kitchen
- Features: Wood Flooring, Breakfast Bar, Pantry, Wood Cabinets
- Level: Upper
- Area: 160
- Dimensions: 16 x 10
Laundry
- Level: Upper
- Area: 70
- Dimensions: 10 x 7
Living room
- Features: Wood Flooring, Ceiling Fan(s)
- Level: Upper
- Area: 299
- Dimensions: 23 x 13
Office
- Features: Wood Flooring
- Level: Upper
- Area: 132
- Dimensions: 12 x 11
Primary bath
- Features: Ceramic Tile Flooring, Double Vanity, Shower, Soaking Tub
- Level: Upper
- Area: 132
- Dimensions: 12 x 11
Heating
- Electric
Cooling
- Central Air
Appliances
- Included: Stainless Steel Appliance(s), Electric Range, Dishwasher, Microwave, Refrigerator
Features
- Windows: Vinyl Frames
Interior area
- Total structure area: 1,717
- Total interior livable area: 1,717 sqft
Property
Parking
- Total spaces: 1
- Parking features: Driveway, Garage
- Garage spaces: 1
- Has uncovered spaces: Yes
Features
- Levels: One
- Stories: 1
Details
- Parcel number: 8402000023.34
Construction
Type & style
- Home type: Condo
- Architectural style: Ranch
- Property subtype: Condominium, Residential
- Attached to another structure: Yes
Materials
- Brick, Vinyl Siding
- Foundation: Slab
- Roof: Shingle
Condition
- New construction: No
- Year built: 2003
Utilities & green energy
- Sewer: Public Sewer
- Water: Public
Community & neighborhood
Location
- Region: Ludlow
HOA & financial
HOA
- Has HOA: Yes
- HOA fee: $303 monthly
- Amenities included: Landscaping, Pool, Clubhouse, Fitness Center
- Services included: Association Fees, Snow Removal, Trash
Price history
| Date | Event | Price |
|---|---|---|
| 6/29/2023 | Sold | $299,900$175/sqft |
Source: | ||
| 6/1/2023 | Pending sale | $299,900$175/sqft |
Source: | ||
| 5/31/2023 | Price change | $299,900-3.2%$175/sqft |
Source: | ||
| 5/21/2023 | Listed for sale | $309,900+29.1%$180/sqft |
Source: Owner Report a problem | ||
| 8/3/2021 | Sold | $240,000+29.7%$140/sqft |
Source: Public Record Report a problem | ||
Public tax history
| Year | Property taxes | Tax assessment |
|---|---|---|
| 2022 | $2,546 -3.1% | $240,000 +29.7% |
| 2021 | $2,628 -2.4% | $185,000 |
| 2020 | $2,692 | $185,000 |
Find assessor info on the county website
Neighborhood: 41016
Nearby schools
GreatSchools rating
- 4/10Mary A. Goetz Elementary SchoolGrades: PK-6Distance: 0.7 mi
- 7/10Ludlow High SchoolGrades: 7-12Distance: 0.7 mi
Schools provided by the listing agent
- Elementary: Mary A. Goetz Elementary
- Middle: Ludlow Middle School
- High: Ludlow High
Source: NKMLS. This data may not be complete. We recommend contacting the local school district to confirm school assignments for this home.

Get pre-qualified for a loan
At Zillow Home Loans, we can pre-qualify you in as little as 5 minutes with no impact to your credit score.An equal housing lender. NMLS #10287.

