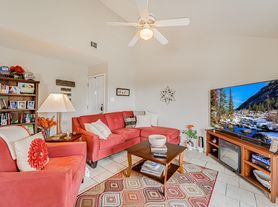Discover this fully renovated 3-bedroom, 2-bath home with an office available for lease in Canyon Lake, boasting stunning lake views and convenient proximity to public boat ramps. This property offers updated electrical and plumbing systems, a spacious layout featuring one living area, a separate dining room, two eating areas, a breakfast bar, study/office, utility room inside, high-speed internet access, main-level laundry, and walk-in closets. Enjoy outdoor living with a large RV parking area including a 50-amp hookup, boat/trailer parking on slabs, a two-car attached tandem garage, a one-car carport, a 30'x20' metal workshop on slab, and an 18'x10' shed. The fully fenced yard includes an automatic gate, while additional highlights encompass a relaxing hot tub in a private enclosed patio off the primary bedroom, a security system with cameras and motion sensors, and a dumbwaiter for easy transport to the main level. Neighborhood amenities include waterfront access, a pool, tennis courts, park/playground, basketball and volleyball courts, and boat ramp. This pre-owned home on a slab foundation with cement fiber exterior and metal roof is energy-efficient and ready for your enjoyment-all information should be independently verified.
House for rent
$2,450/mo
536 Riviera Dr, Canyon Lake, TX 78133
3beds
2,257sqft
Price may not include required fees and charges.
Singlefamily
Available now
-- Pets
Ceiling fan
Dryer connection laundry
-- Parking
Electric, central
What's special
Private enclosed patioLarge rv parking areaFully fenced yardOne-car carportRelaxing hot tubSeparate dining roomMain-level laundry
- 44 days
- on Zillow |
- -- |
- -- |
Travel times
Looking to buy when your lease ends?
Consider a first-time homebuyer savings account designed to grow your down payment with up to a 6% match & 4.15% APY.
Facts & features
Interior
Bedrooms & bathrooms
- Bedrooms: 3
- Bathrooms: 2
- Full bathrooms: 2
Rooms
- Room types: Dining Room
Heating
- Electric, Central
Cooling
- Ceiling Fan
Appliances
- Included: Microwave, Oven
- Laundry: Dryer Connection, Hookups, Laundry Room, Main Level, Washer Hookup
Features
- Breakfast Bar, Ceiling Fan(s), High Speed Internet, One Living Area, Separate Dining Room, Shop, Study/Library, Two Eating Areas, Utility Room Inside, Walk-In Closet(s)
- Flooring: Carpet, Laminate
Interior area
- Total interior livable area: 2,257 sqft
Property
Parking
- Details: Contact manager
Features
- Stories: 2
- Exterior features: Contact manager
Details
- Parcel number: 11295
Construction
Type & style
- Home type: SingleFamily
- Property subtype: SingleFamily
Condition
- Year built: 1969
Community & HOA
Location
- Region: Canyon Lake
Financial & listing details
- Lease term: Max # of Months (24),Min # of Months (12)
Price history
| Date | Event | Price |
|---|---|---|
| 8/25/2025 | Price change | $2,450-2%$1/sqft |
Source: LERA MLS #1884958 | ||
| 7/17/2025 | Listed for rent | $2,500-2.9%$1/sqft |
Source: LERA MLS #1884958 | ||
| 4/30/2025 | Listing removed | -- |
Source: Owner | ||
| 4/27/2025 | Listed for sale | $485,000$215/sqft |
Source: Owner | ||
| 5/10/2024 | Listing removed | -- |
Source: Zillow Rentals | ||
