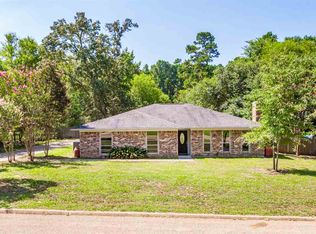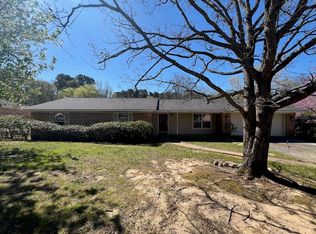Sold
Price Unknown
536 Sam Page Rd, Longview, TX 75605
4beds
2,808sqft
Single Family Residence
Built in 1968
4.07 Acres Lot
$431,000 Zestimate®
$--/sqft
$3,009 Estimated rent
Home value
$431,000
$397,000 - $470,000
$3,009/mo
Zestimate® history
Loading...
Owner options
Explore your selling options
What's special
Prime location! This remodeled home sits on four acres just outside of city limits. You will be able to enjoy the private, country life, but be only five minutes from restaurants and shopping! As you drive onto the property, you are greeted with lots of trees and a creek to the right. Then you enter to the large open yard space with a full view of the house. There have been so many serious upgrades done to this spacious home. Easy-to-maintain wood looking tile floors were installed throughout most of the home in 2021. Upon entering the front door, you can appreciate an open floor plan. You are able to see the beautifully remodeled kitchen with its large island that is the perfect gathering place. There are two living room spaces that are separate, but still connected enough to each other to feel open. Off the kitchen is a huge laundry room with loads of new cabinets for storage. The large fourth bedroom is currently set up as a homeschool/play space, and has a bathroom attached -- perfect for guests that come to visit. Located together at the other end of the house, the rest of the bedrooms have new carpet. Off of the primary bedroom, there is a spa like bathroom featuring a double vanity and a large soaking tub. A new tankless water heater was added in 2023, so no worries about running out of hot water. Additional upgrades to note include the roof in 2018, new windows in 2020 and 2022, and the HVAC system in 2022. There are no restrictions on the property. With four acres, you have plenty of space to enjoy the great outdoors. Call today to schedule a tour to explore this property in person!
Zillow last checked: 8 hours ago
Listing updated: June 01, 2024 at 07:29am
Listed by:
Virginia A Cammack 903-261-1145,
Keebaugh & Company
Bought with:
Bailey A Brightwell Savell
Texas Real Estate Executives - Longview
Source: LGVBOARD,MLS#: 20241759
Facts & features
Interior
Bedrooms & bathrooms
- Bedrooms: 4
- Bathrooms: 3
- Full bathrooms: 3
Bathroom
- Features: Shower Only, Tub Only, Shower/Tub, Double Vanity, Tile Counters, Granite Counters
Heating
- Central Gas
Cooling
- Central Electric
Appliances
- Included: Gas Range/Oven, Free-Standing Range, Dishwasher, Disposal, Gas Water Heater, Tankless Water Heater
- Laundry: Laundry Room
Features
- Bookcases, Ceiling Fan(s), Granite Counters, Ceiling Fans, High Speed Internet, Breakfast Bar
- Flooring: Carpet, Tile
- Windows: Partial Curtains
- Has fireplace: Yes
- Fireplace features: Wood Burning
Interior area
- Total structure area: 2,808
- Total interior livable area: 2,808 sqft
Property
Parking
- Parking features: No Garage, None, Gravel
- Has uncovered spaces: Yes
Features
- Levels: One
- Stories: 1
- Patio & porch: Porch
- Pool features: None
- Fencing: Metal Fence,Partial
Lot
- Size: 4.07 Acres
- Dimensions: 174 x 853
- Residential vegetation: Partially Wooded
Details
- Additional structures: Storage, Storage Buildings
- Parcel number: 18779
Construction
Type & style
- Home type: SingleFamily
- Property subtype: Single Family Residence
Materials
- Brick Veneer, Siding
- Foundation: Slab
- Roof: Composition
Condition
- Year built: 1968
Utilities & green energy
- Electric: Rural Electric
- Gas: Natural Gas
- Sewer: Aerobic Septic
- Water: Co-op
- Utilities for property: Natural Gas Available
Community & neighborhood
Location
- Region: Longview
Other
Other facts
- Listing terms: Cash,FHA,Conventional,VA Loan,Must Qualify,USDA Loan
Price history
| Date | Event | Price |
|---|---|---|
| 5/30/2024 | Sold | -- |
Source: | ||
| 3/22/2024 | Listed for sale | $389,900+110.8%$139/sqft |
Source: | ||
| 7/22/2017 | Listing removed | $185,000$66/sqft |
Source: SUMMERS REAL ESTATE GROUP #20165935 Report a problem | ||
| 7/20/2017 | Listed for sale | $185,000+1133.3%$66/sqft |
Source: SUMMERS REAL ESTATE GROUP #20165935 Report a problem | ||
| 1/21/2011 | Listing removed | $15,000$5/sqft |
Source: NCI #130781 Report a problem | ||
Public tax history
| Year | Property taxes | Tax assessment |
|---|---|---|
| 2025 | -- | $411,840 +70.4% |
| 2024 | $1,054 -47.1% | $241,657 +10% |
| 2023 | $1,994 -27.3% | $219,688 +10% |
Find assessor info on the county website
Neighborhood: 75605
Nearby schools
GreatSchools rating
- 6/10Longview High SchoolGrades: 8-12Distance: 2.1 mi
- 5/10Johnston-McQueen Elementary SchoolGrades: PK-5Distance: 3 mi
Schools provided by the listing agent
- District: Longview ISD
Source: LGVBOARD. This data may not be complete. We recommend contacting the local school district to confirm school assignments for this home.

