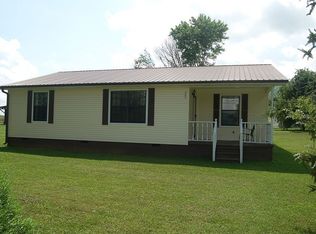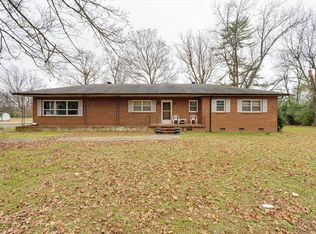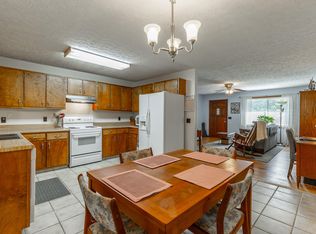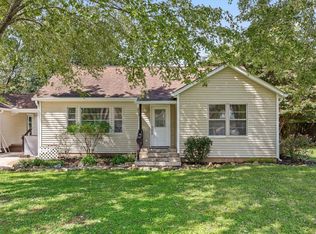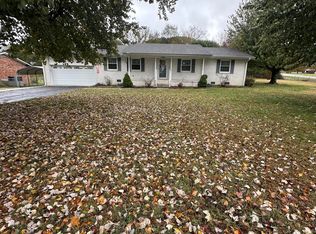Room to grow in this 1,920 sq ft home with 4 bedrooms (could be 5) 2 full baths, Living room, dinning room, offiice and remodeled Kitchen with all appliances. New light fixtures, quartz counter tops, and ceiling fans. Rocking chair front porch, back patio and fire pit to sit and enjoy beautiful Mountain Views. Raised garden beds for all your veggies or flowers. Plus two new storage buildings with fenced in back yard. Only 5 minutes to Highway 28 and 15 minutes to I-24.
Contingent
$254,500
536 Sequatchie Ln, Sequatchie, TN 37374
4beds
1,920sqft
Est.:
Single Family Residence
Built in 1963
0.28 Acres Lot
$247,600 Zestimate®
$133/sqft
$-- HOA
What's special
Beautiful mountain viewsRocking chair front porchBack patioRaised garden bedsTwo new storage buildingsRemodeled kitchenFire pit
- 194 days |
- 73 |
- 0 |
Zillow last checked: 8 hours ago
Listing updated: November 17, 2025 at 10:10am
Listed by:
Tiffany Jenkins 423-718-0966,
Century 21 Cumberland Realty 423-942-6000
Source: Greater Chattanooga Realtors,MLS#: 1514149
Facts & features
Interior
Bedrooms & bathrooms
- Bedrooms: 4
- Bathrooms: 2
- Full bathrooms: 2
Primary bedroom
- Level: Second
Bedroom
- Level: First
Bedroom
- Level: First
Bedroom
- Level: First
Primary bathroom
- Level: Second
Bathroom
- Level: First
Den
- Level: First
Dining room
- Level: First
Kitchen
- Level: First
Laundry
- Level: First
Living room
- Level: First
Office
- Level: First
Heating
- Central, Electric
Cooling
- Central Air, Electric
Appliances
- Included: Water Heater, Refrigerator, Free-Standing Electric Range, Exhaust Fan, Dishwasher
- Laundry: Electric Dryer Hookup, Laundry Room, Main Level, Washer Hookup
Features
- Breakfast Bar, Ceiling Fan(s), Eat-in Kitchen, High Speed Internet, Separate Dining Room, Tub/shower Combo
- Flooring: Carpet, Luxury Vinyl
- Windows: Aluminum Frames
- Has basement: No
- Has fireplace: No
- Fireplace features: Fire Pit
Interior area
- Total structure area: 1,920
- Total interior livable area: 1,920 sqft
- Finished area above ground: 1,920
Property
Parking
- Parking features: Driveway, Gravel, Off Street
Features
- Levels: One and One Half
- Stories: 112
- Patio & porch: Covered, Front Porch, Patio
- Exterior features: Fire Pit, Garden, Storage
- Pool features: None
- Spa features: None
- Fencing: Back Yard,Chain Link,Fenced
- Has view: Yes
- View description: Mountain(s), Rural
Lot
- Size: 0.28 Acres
- Dimensions: 88 x 137
- Features: Level, Rural, Views
Details
- Additional structures: Outbuilding, See Remarks
- Parcel number: 096 012.00
- Special conditions: Standard
- Other equipment: Other
Construction
Type & style
- Home type: SingleFamily
- Architectural style: Ranch
- Property subtype: Single Family Residence
Materials
- Brick, Vinyl Siding
- Foundation: Block
- Roof: Shingle
Condition
- Updated/Remodeled
- New construction: No
- Year built: 1963
Utilities & green energy
- Sewer: Septic Tank
- Water: Public
- Utilities for property: Cable Available, Electricity Connected, Natural Gas Connected, Water Connected
Community & HOA
Community
- Features: None
- Security: Smoke Detector(s)
- Subdivision: None
HOA
- Has HOA: No
Location
- Region: Sequatchie
Financial & listing details
- Price per square foot: $133/sqft
- Tax assessed value: $127,600
- Annual tax amount: $561
- Date on market: 6/5/2025
- Listing terms: Conventional,FHA
- Road surface type: Paved
Estimated market value
$247,600
$235,000 - $260,000
$1,875/mo
Price history
Price history
| Date | Event | Price |
|---|---|---|
| 11/17/2025 | Contingent | $254,500$133/sqft |
Source: Greater Chattanooga Realtors #1514149 Report a problem | ||
| 9/4/2025 | Price change | $254,500-1.9%$133/sqft |
Source: Greater Chattanooga Realtors #1514149 Report a problem | ||
| 7/23/2025 | Price change | $259,500-1.9%$135/sqft |
Source: Greater Chattanooga Realtors #1514149 Report a problem | ||
| 6/23/2025 | Price change | $264,500-1.9%$138/sqft |
Source: Greater Chattanooga Realtors #1514149 Report a problem | ||
| 6/5/2025 | Listed for sale | $269,500+178.7%$140/sqft |
Source: Greater Chattanooga Realtors #1514149 Report a problem | ||
Public tax history
Public tax history
| Year | Property taxes | Tax assessment |
|---|---|---|
| 2024 | $562 | $31,900 |
| 2023 | $562 | $31,900 |
| 2022 | $562 | $31,900 |
Find assessor info on the county website
BuyAbility℠ payment
Est. payment
$1,420/mo
Principal & interest
$1238
Property taxes
$93
Home insurance
$89
Climate risks
Neighborhood: 37374
Nearby schools
GreatSchools rating
- 4/10Jasper Elementary SchoolGrades: PK-4Distance: 2 mi
- 6/10Jasper Middle SchoolGrades: 5-8Distance: 3.1 mi
- 5/10Marion Co High SchoolGrades: 9-12Distance: 2.4 mi
Schools provided by the listing agent
- Elementary: Jasper Elementary
- Middle: Jasper Middle
- High: Marion County High
Source: Greater Chattanooga Realtors. This data may not be complete. We recommend contacting the local school district to confirm school assignments for this home.
- Loading
