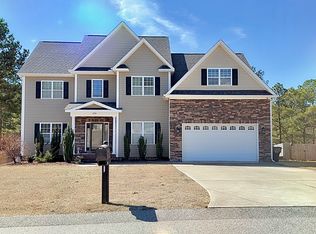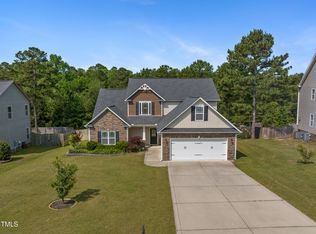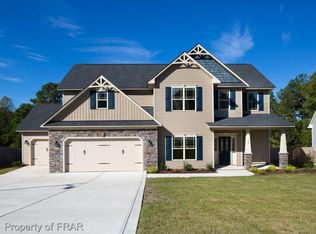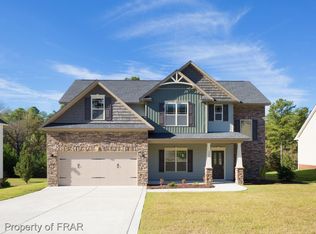Beautiful Harnett Home w/ LOTS of great features. 3086 sf home sits on a 1 acre lot in CAROLINA SEASONS. Gourmet kitchen w/ Propane gas stove top, Double ovens, center island w/ built ins & bar sitting,Walk in pantry, desk workspace, tile floors & tile back splash. Formal dining rm w/ hardwd flrs,l den, great rm w/ gas log fp, bedrm & full bathrm. Up: Lrg master w/ high ceilings, huge wic, Garden Tub, tiled in shower, dble sinks. Media room w/ 7 chairs, TV & center.full bathrm w/ tile floors, laundry room w/washer/Dryer & large walk in attic for storage Large lot, rear screened in porch, privacy fence & separate fence in area for pets. A rear shed for storage, play area and rear propane firepit. *Bonus Amenity Included* A portion of resident's total monthly amount due ($15) will be used to have HVAC filters regularly delivered (every 60 days) Utility & Maintenance Reduction Program. PM-SL
This property is off market, which means it's not currently listed for sale or rent on Zillow. This may be different from what's available on other websites or public sources.




