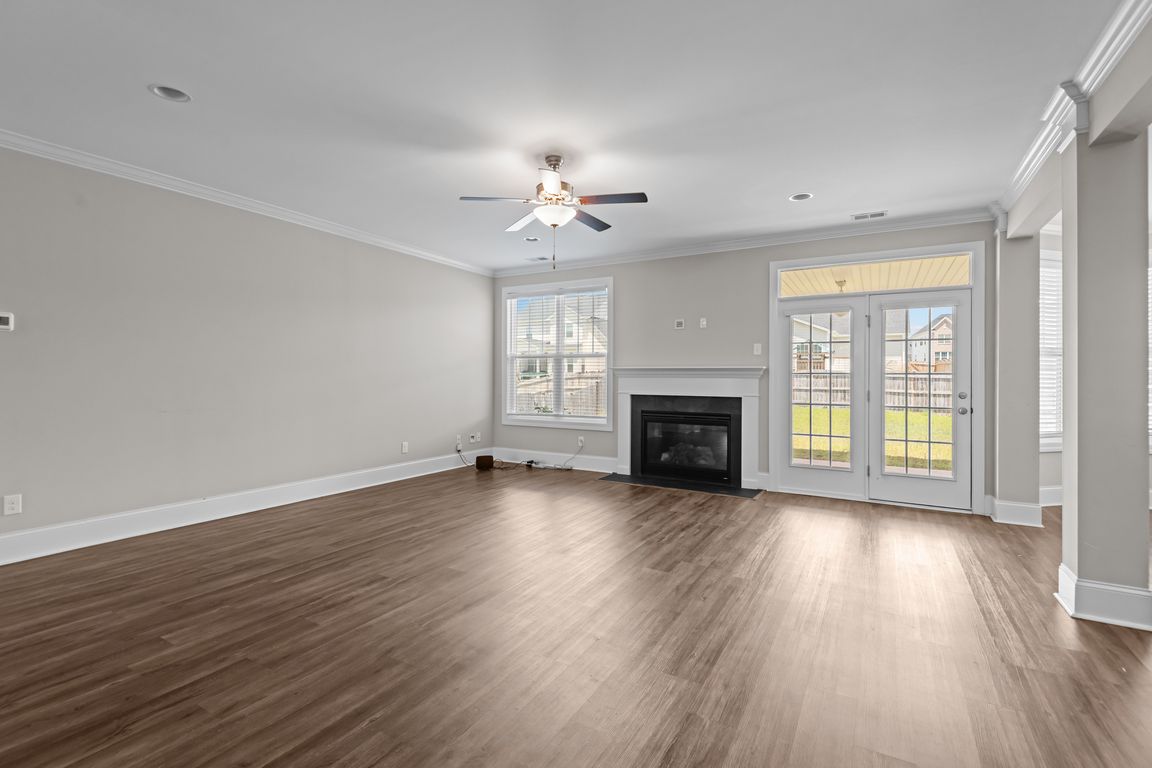
For salePrice cut: $11K (10/15)
$625,000
5beds
4,112sqft
536 Sterling Brook Dr, Lexington, SC 29072
5beds
4,112sqft
Single family residence
Built in 2020
10,018 sqft
2 Attached garage spaces
$152 price/sqft
$800 annually HOA fee
What's special
Private sitting areaLarge bonus roomSophisticated formal dining roomTop-tier stainless steel appliancesMain floor guest suiteSpacious covered porchImpressive foyer
Experience timeless elegance and modern luxury in this beautifully crafted five-bedroom, four-and-a-half-bath estate. From the moment you step through the entry into the impressive foyer, you’ll be captivated by the attention to detail and refined finishes throughout. Flanking the entryway are a sophisticated formal dining room with coffered ceilings and an ...
- 119 days |
- 1,014 |
- 47 |
Source: Consolidated MLS,MLS#: 614047
Travel times
Living Room
Kitchen
Primary Bedroom
Zillow last checked: 8 hours ago
Listing updated: November 03, 2025 at 08:17am
Listed by:
Mike Steed,
Century 21 Vanguard
Source: Consolidated MLS,MLS#: 614047
Facts & features
Interior
Bedrooms & bathrooms
- Bedrooms: 5
- Bathrooms: 5
- Full bathrooms: 4
- 1/2 bathrooms: 1
- Partial bathrooms: 1
- Main level bathrooms: 2
Rooms
- Room types: Bonus Room
Primary bedroom
- Features: Double Vanity, Tub-Garden, Bath-Private, Separate Shower, Tray Ceiling(s), Ceiling Fan(s), Separate Water Closet
- Level: Second
Bedroom 2
- Features: Bath-Shared, Walk-In Closet(s)
- Level: Second
Bedroom 3
- Features: Bath-Shared, Walk-In Closet(s)
- Level: Second
Bedroom 4
- Features: Bath-Shared, Walk-In Closet(s)
- Level: Second
Bedroom 5
- Features: Bath-Private
- Level: Main
Dining room
- Features: Molding
Great room
- Level: Main
Kitchen
- Features: Bar, Eat-in Kitchen, Granite Counters, Backsplash-Tiled, Cabinets-Painted
- Level: Main
Living room
- Features: Molding
- Level: Main
Heating
- Central, Gas 1st Lvl, Heat Pump 2nd Lvl, Split System
Cooling
- Central Air, Heat Pump 1st Lvl, Heat Pump 2nd Lvl, Split System
Appliances
- Included: Built-In Range, Gas Range, Dishwasher, Disposal, Microwave Built In, Stove Exhaust Vented Exte, Tankless Water Heater
Features
- Flooring: Luxury Vinyl, Carpet
- Has basement: No
- Attic: Pull Down Stairs
- Number of fireplaces: 1
- Fireplace features: Gas Log-Natural
Interior area
- Total structure area: 4,112
- Total interior livable area: 4,112 sqft
Property
Parking
- Total spaces: 2
- Parking features: Garage Door Opener
- Attached garage spaces: 2
Features
- Patio & porch: Patio
- Exterior features: Gutters - Full
- Fencing: Rear Only Wood
Lot
- Size: 10,018.8 Square Feet
- Features: Sprinkler
Details
- Parcel number: 00335701164
Construction
Type & style
- Home type: SingleFamily
- Architectural style: Contemporary
- Property subtype: Single Family Residence
Materials
- Brick-Partial-AbvFound, Fiber Cement-Hardy Plank
- Foundation: Slab
Condition
- New construction: No
- Year built: 2020
Utilities & green energy
- Sewer: Public Sewer
- Water: Public
- Utilities for property: Electricity Connected
Community & HOA
Community
- Features: Pool, Sidewalks
- Security: Smoke Detector(s)
- Subdivision: Sterling Bridge
HOA
- Has HOA: Yes
- Services included: Clubhouse, Common Area Maintenance, Green Areas, Pool
- HOA fee: $800 annually
Location
- Region: Lexington
Financial & listing details
- Price per square foot: $152/sqft
- Tax assessed value: $429,244
- Annual tax amount: $2,902
- Date on market: 7/28/2025
- Listing agreement: Exclusive Right To Sell
- Road surface type: Paved