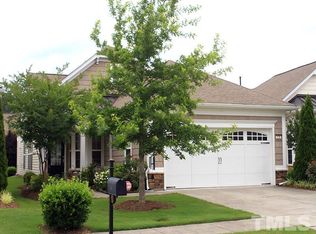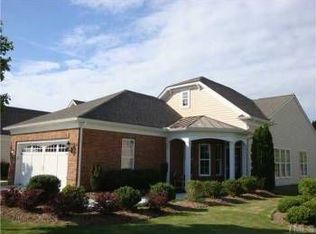Sold for $501,100 on 06/08/23
$501,100
536 Tomkins Loop, Cary, NC 27519
3beds
1,516sqft
Single Family Residence, Residential
Built in 2010
5,227.2 Square Feet Lot
$528,400 Zestimate®
$331/sqft
$2,234 Estimated rent
Home value
$528,400
$502,000 - $555,000
$2,234/mo
Zestimate® history
Loading...
Owner options
Explore your selling options
What's special
Back on market; buyer could unfortunately not perform. Immaculate and lovingly maintained home in Cary's premier 55+ community, Carolina Preserve. This pet free, smoke free home boasts 3 beds (or 2 plus office) & two full baths, 2 car garage, large eat-in kitchen, living/dining, as well as a light filled sun room. Recently painted, carpets professionally cleaned, roof replaced in 2022, HVAC rebuilt in 2019. Basic yard maintenance included in HOA fees. Irrigation system. Huge array of amenities include the gorgeous 35000 sq ft clubhouse, 2 pools, tennis, pickle ball, bocce, community parks, shuffleboard, fitness centre & classes, pottery & dance studios, as well as a host of community events! Excellent location to shopping & entertainment, airport & Research Triangle Park. New Member Fee paid by buyer to HOA at closing is 1/3 of 1% of purchase price.
Zillow last checked: 8 hours ago
Listing updated: February 17, 2025 at 04:04pm
Listed by:
Chimene Booty 919-335-8011,
DEBTEAM
Bought with:
Elaine Kennedy, 89493
Coldwell Banker HPW
Source: Doorify MLS,MLS#: 2499886
Facts & features
Interior
Bedrooms & bathrooms
- Bedrooms: 3
- Bathrooms: 2
- Full bathrooms: 2
Heating
- Forced Air, Natural Gas
Cooling
- Central Air
Appliances
- Included: Dishwasher, Electric Range, Gas Water Heater, Microwave, Plumbed For Ice Maker, Range Hood, Refrigerator, Self Cleaning Oven
- Laundry: Laundry Closet
Features
- Ceiling Fan(s), Double Vanity, Eat-in Kitchen, Entrance Foyer, Granite Counters, High Ceilings, High Speed Internet, Living/Dining Room Combination, Master Downstairs, Shower Only, Smooth Ceilings, Walk-In Closet(s), Walk-In Shower
- Flooring: Carpet, Hardwood, Tile
- Windows: Blinds
- Has fireplace: No
Interior area
- Total structure area: 1,516
- Total interior livable area: 1,516 sqft
- Finished area above ground: 1,516
- Finished area below ground: 0
Property
Parking
- Total spaces: 2
- Parking features: Attached, Concrete, Driveway, Garage, Garage Faces Front
- Attached garage spaces: 2
Features
- Levels: One
- Stories: 1
- Patio & porch: Patio, Porch
- Has view: Yes
Lot
- Size: 5,227 sqft
Details
- Parcel number: 0087784
Construction
Type & style
- Home type: SingleFamily
- Architectural style: Transitional
- Property subtype: Single Family Residence, Residential
Materials
- Stone, Vinyl Siding
- Foundation: Slab
Condition
- New construction: No
- Year built: 2010
Details
- Builder name: Del Webb/Pulte
Utilities & green energy
- Sewer: Public Sewer
- Water: Public
- Utilities for property: Cable Available
Community & neighborhood
Senior living
- Senior community: Yes
Location
- Region: Cary
- Subdivision: Carolina Preserve
HOA & financial
HOA
- Has HOA: Yes
- HOA fee: $287 monthly
- Amenities included: Clubhouse, Pool, Tennis Court(s)
- Services included: Maintenance Grounds
Price history
| Date | Event | Price |
|---|---|---|
| 6/8/2023 | Sold | $501,100+3.3%$331/sqft |
Source: | ||
| 5/16/2023 | Pending sale | $485,000$320/sqft |
Source: | ||
| 4/28/2023 | Contingent | $485,000$320/sqft |
Source: | ||
| 4/19/2023 | Price change | $485,000-2%$320/sqft |
Source: | ||
| 4/4/2023 | Listed for sale | $495,000$327/sqft |
Source: | ||
Public tax history
| Year | Property taxes | Tax assessment |
|---|---|---|
| 2024 | $3,621 +1.9% | $344,896 |
| 2023 | $3,552 +2% | $344,896 |
| 2022 | $3,483 | $344,896 |
Find assessor info on the county website
Neighborhood: Amberly
Nearby schools
GreatSchools rating
- 9/10North Chatham ElementaryGrades: PK-5Distance: 7 mi
- 4/10Margaret B. Pollard Middle SchoolGrades: 6-8Distance: 11.4 mi
- 8/10Northwood HighGrades: 9-12Distance: 15.7 mi
Schools provided by the listing agent
- Elementary: Chatham - N Chatham
- Middle: Chatham - Margaret B Pollard
- High: Chatham - Seaforth
Source: Doorify MLS. This data may not be complete. We recommend contacting the local school district to confirm school assignments for this home.
Get a cash offer in 3 minutes
Find out how much your home could sell for in as little as 3 minutes with a no-obligation cash offer.
Estimated market value
$528,400
Get a cash offer in 3 minutes
Find out how much your home could sell for in as little as 3 minutes with a no-obligation cash offer.
Estimated market value
$528,400

