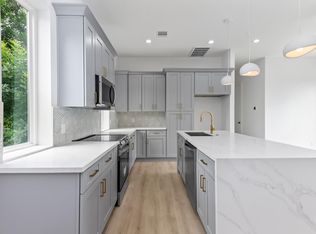Available for lease beginning September 1, 2025. This stunning Creole-style home in the heart of the Houston Heights offers exceptional design and thoughtful attention to detail. Featuring first-floor living, kitchen, and dining. Three bedrooms are located on the second floor, with a luxurious hotel-style primary suite that includes a private foyer, spa-like bath, and an expansive walk-in closet. The third floor boasts a spacious game room, covered terrace, and 4th bedroom/study with a full bath. Home is wired for generator hookup. This inner-loop property has a rare oversized backyard ideal for outdoor enjoyment + a private driveway with additional parking. Pets will be considered on a case-by-case basis with landlord approval. No smoking is permitted. Tenant pays all utilities. Applications are processed through RentSpree.
Copyright notice - Data provided by HAR.com 2022 - All information provided should be independently verified.
House for rent
$6,300/mo
536 W 26th St, Houston, TX 77008
4beds
3,159sqft
Price may not include required fees and charges.
Singlefamily
Available now
-- Pets
Electric, ceiling fan
In unit laundry
2 Attached garage spaces parking
Natural gas, fireplace
What's special
Oversized backyardAdditional parkingExpansive walk-in closetPrivate foyerFirst-floor livingCovered terraceSpacious game room
- 18 days
- on Zillow |
- -- |
- -- |
Travel times
Facts & features
Interior
Bedrooms & bathrooms
- Bedrooms: 4
- Bathrooms: 4
- Full bathrooms: 3
- 1/2 bathrooms: 1
Heating
- Natural Gas, Fireplace
Cooling
- Electric, Ceiling Fan
Appliances
- Included: Dishwasher, Disposal, Dryer, Microwave, Range, Refrigerator, Washer
- Laundry: In Unit
Features
- All Bedrooms Up, Ceiling Fan(s), Dry Bar, En-Suite Bath, High Ceilings, Prewired for Alarm System, Primary Bed - 2nd Floor, Walk In Closet, Walk-In Closet(s), Wet Bar
- Flooring: Tile
- Has fireplace: Yes
Interior area
- Total interior livable area: 3,159 sqft
Property
Parking
- Total spaces: 2
- Parking features: Attached, Covered
- Has attached garage: Yes
- Details: Contact manager
Features
- Stories: 3
- Exterior features: All Bedrooms Up, Architecture Style: Colonial, Attached, Back Yard, Balcony/Terrace, Dry Bar, En-Suite Bath, Full Size, Gas Log, Heating: Gas, High Ceilings, Insulated/Low-E windows, Lot Features: Back Yard, Street, No Utilities included in rent, Patio/Deck, Prewired for Alarm System, Primary Bed - 2nd Floor, Street, Walk In Closet, Walk-In Closet(s), Wet Bar
Details
- Parcel number: 0200280000062
Construction
Type & style
- Home type: SingleFamily
- Architectural style: Colonial
- Property subtype: SingleFamily
Condition
- Year built: 2019
Community & HOA
Community
- Security: Security System
Location
- Region: Houston
Financial & listing details
- Lease term: Long Term,12 Months
Price history
| Date | Event | Price |
|---|---|---|
| 7/19/2025 | Listed for rent | $6,300$2/sqft |
Source: | ||
![[object Object]](https://photos.zillowstatic.com/fp/1dedba0611acfa21978d157b152726f7-p_i.jpg)
