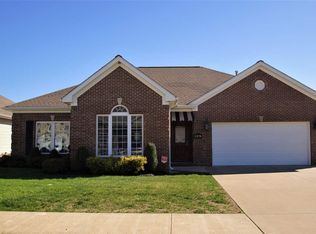Sold for $340,000 on 07/03/25
$340,000
5360 Shelldrake Ln, Paducah, KY 42001
3beds
1,605sqft
Single Family Residence
Built in ----
6,098.4 Square Feet Lot
$345,000 Zestimate®
$212/sqft
$1,984 Estimated rent
Home value
$345,000
$307,000 - $390,000
$1,984/mo
Zestimate® history
Loading...
Owner options
Explore your selling options
What's special
This Newly Constructed Home In Olivet Village Offers The Perfect Blend Of Modern Living And Everyday Convenience. Located Just Minutes From Shops, Dining, And More, This 3-bedroom, 2-bath Home Features An Open-concept Layout Designed For Comfortable Living And Easy Entertaining. The Spacious Living Area Includes A Cozy Fireplace And Flows Effortlessly Into The Dining Space And Kitchen, Which Will Feature Stainless Steel Appliances And Elegant Quartz Countertops. The Primary Suite Is A True Retreat With A Large Walk-in Closet And A Private En-suite Bathroom. Two Additional Bedrooms And A Full Bath Provide Plenty Of Space For Family Or Guests. Outside, Enjoy An Easy To Maintain Backyard With A Patio, Perfect For Relaxing Or Hosting Outdoor Gatherings. A 2-car Garage Adds Extra Convenience.
Zillow last checked: 8 hours ago
Listing updated: July 03, 2025 at 12:17pm
Listed by:
Jessica Housman 270-210-4366,
Housman Partners Real Estate
Bought with:
Courtney Smith, 262691
Keller Williams Experience Realty
Source: WKRMLS,MLS#: 131237Originating MLS: Paducah
Facts & features
Interior
Bedrooms & bathrooms
- Bedrooms: 3
- Bathrooms: 2
- Full bathrooms: 2
- Main level bedrooms: 3
Primary bedroom
- Level: Main
- Area: 212.79
- Dimensions: 12.3 x 17.3
Bedroom 2
- Level: Main
- Area: 155.04
- Dimensions: 10.2 x 15.2
Bedroom 3
- Level: Main
- Area: 132.09
- Dimensions: 11.9 x 11.1
Bathroom
- Features: Double Vanity
Kitchen
- Features: Eat-in Kitchen, Kitchen/Family
- Level: Main
- Area: 215.38
- Dimensions: 12.1 x 17.8
Living room
- Level: Main
- Area: 380.97
- Dimensions: 27 x 14.11
Heating
- Gas Pack, Natural Gas, Fireplace(s)
Cooling
- Central Air
Appliances
- Included: Dishwasher, Microwave, Refrigerator, Stove, Gas Water Heater
- Laundry: Utility Room, Washer/Dryer Hookup
Features
- Ceiling Fan(s), Closet Light(s), Walk-In Closet(s)
- Windows: Tilt Windows, Vinyl Frame
- Basement: None
- Has fireplace: Yes
- Fireplace features: Gas Log, Living Room, Ventless
Interior area
- Total structure area: 1,605
- Total interior livable area: 1,605 sqft
- Finished area below ground: 0
Property
Parking
- Total spaces: 2
- Parking features: Attached, Garage Door Opener, Concrete Drive
- Attached garage spaces: 2
- Has uncovered spaces: Yes
Features
- Levels: One
- Stories: 1
- Patio & porch: Patio
Lot
- Size: 6,098 sqft
- Features: Level
Construction
Type & style
- Home type: SingleFamily
- Property subtype: Single Family Residence
Materials
- Frame, Brick/Siding, Dry Wall
- Foundation: Slab
- Roof: Dimensional Shingle
Condition
- New Construction
- New construction: Yes
Utilities & green energy
- Electric: Paducah Power Sys
- Gas: Atmos Energy
- Sewer: Public Sewer
- Water: Public, Paducah Water Works
- Utilities for property: Garbage - Private
Community & neighborhood
Community
- Community features: Sidewalks
Location
- Region: Paducah
- Subdivision: Olivet Village
HOA & financial
HOA
- Has HOA: Yes
- HOA fee: $150 annually
Other
Other facts
- Road surface type: Paved
Price history
| Date | Event | Price |
|---|---|---|
| 7/3/2025 | Sold | $340,000-1.3%$212/sqft |
Source: WKRMLS #131237 | ||
| 7/1/2025 | Pending sale | $344,500$215/sqft |
Source: WKRMLS #131237 | ||
| 6/3/2025 | Listed for sale | $344,500$215/sqft |
Source: WKRMLS #131237 | ||
| 5/28/2025 | Pending sale | $344,500$215/sqft |
Source: WKRMLS #131237 | ||
| 4/4/2025 | Listed for sale | $344,500+1540.5%$215/sqft |
Source: WKRMLS #131237 | ||
Public tax history
Tax history is unavailable.
Neighborhood: 42001
Nearby schools
GreatSchools rating
- 7/10Concord Elementary SchoolGrades: PK-5Distance: 0.5 mi
- 8/10Heath Middle SchoolGrades: 6-8Distance: 5.1 mi
- 8/10McCracken County High SchoolGrades: 9-12Distance: 1.7 mi
Schools provided by the listing agent
- Elementary: Concord
- Middle: Heath Middle
- High: McCracken Co. HS
Source: WKRMLS. This data may not be complete. We recommend contacting the local school district to confirm school assignments for this home.

Get pre-qualified for a loan
At Zillow Home Loans, we can pre-qualify you in as little as 5 minutes with no impact to your credit score.An equal housing lender. NMLS #10287.
