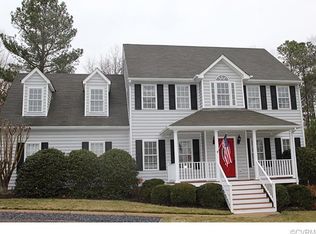Sold for $520,000
$520,000
5360 Springfield Rd, Glen Allen, VA 23060
4beds
2,205sqft
Single Family Residence
Built in 2000
0.62 Acres Lot
$525,300 Zestimate®
$236/sqft
$2,869 Estimated rent
Home value
$525,300
$483,000 - $567,000
$2,869/mo
Zestimate® history
Loading...
Owner options
Explore your selling options
What's special
Discover the perfect blend of style, space, and functionality in this welcoming Glen Allen gem. From the moment you enter, you’ll feel right at home in the spacious layout designed for comfort and everyday living.
The kitchen is a true highlight: bright, modern, and beautifully appointed. Whether you’re prepping school lunches or hosting weekend dinners, this space makes it effortless and enjoyable.
Step through to the screened-in porch, your go-to spot for morning coffee or relaxing evenings as you overlook the large, fenced-in backyard that is ideal for playtime, gardening, or simply soaking up fresh air in a private setting.
The expansive primary bedroom offers peaceful retreat vibes, complete with an en-suite bathroom for convenience and privacy.
And just steps away, a powered outdoor unit opens up possibilities: a dedicated home office, workshop for weekend projects, or bonus space for guests. Versatile and ready to meet your needs.
Located in a sought-after neighborhood with easy access to schools, parks, and everyday essentials, 5360 Springfield Rd offers both charm and practicality in one package.
Zillow last checked: 8 hours ago
Listing updated: September 27, 2025 at 03:01pm
Listed by:
Andy Givens (804)402-5137,
Long & Foster REALTORS
Bought with:
Tiffany Stevens, 0225085271
Real Broker LLC
Source: CVRMLS,MLS#: 2521393 Originating MLS: Central Virginia Regional MLS
Originating MLS: Central Virginia Regional MLS
Facts & features
Interior
Bedrooms & bathrooms
- Bedrooms: 4
- Bathrooms: 3
- Full bathrooms: 2
- 1/2 bathrooms: 1
Other
- Description: Tub & Shower
- Level: Second
Half bath
- Level: First
Heating
- Forced Air, Natural Gas
Cooling
- Central Air
Appliances
- Included: Dryer, Dishwasher, Gas Cooking, Gas Water Heater
Features
- Separate/Formal Dining Room, Granite Counters, Cable TV
- Flooring: Wood
- Has basement: No
- Attic: Walk-up
- Has fireplace: Yes
- Fireplace features: Gas
Interior area
- Total interior livable area: 2,205 sqft
- Finished area above ground: 2,205
- Finished area below ground: 0
Property
Parking
- Total spaces: 2
- Parking features: Attached, Driveway, Garage, Garage Door Opener, Paved, Two Spaces, Shared Driveway
- Attached garage spaces: 2
- Has uncovered spaces: Yes
Features
- Levels: Two
- Stories: 2
- Patio & porch: Deck, Front Porch, Screened
- Exterior features: Storage, Shed, Paved Driveway
- Pool features: None
- Fencing: Back Yard,Fenced
Lot
- Size: 0.62 Acres
Details
- Additional structures: Shed(s)
- Parcel number: 7577700427
- Zoning description: R3
Construction
Type & style
- Home type: SingleFamily
- Architectural style: Transitional
- Property subtype: Single Family Residence
Materials
- Drywall, Frame, Vinyl Siding
- Roof: Composition
Condition
- Resale
- New construction: No
- Year built: 2000
Utilities & green energy
- Sewer: Public Sewer
- Water: Public
Community & neighborhood
Location
- Region: Glen Allen
- Subdivision: Summerberry
Other
Other facts
- Ownership: Individuals
- Ownership type: Sole Proprietor
Price history
| Date | Event | Price |
|---|---|---|
| 9/26/2025 | Sold | $520,000-1.9%$236/sqft |
Source: | ||
| 8/24/2025 | Pending sale | $530,000$240/sqft |
Source: | ||
| 8/12/2025 | Price change | $530,000-3.6%$240/sqft |
Source: | ||
| 7/31/2025 | Listed for sale | $550,000+77.4%$249/sqft |
Source: | ||
| 7/28/2025 | Listing removed | $3,200$1/sqft |
Source: Zillow Rentals Report a problem | ||
Public tax history
| Year | Property taxes | Tax assessment |
|---|---|---|
| 2024 | $4,273 +7% | $502,700 +7% |
| 2023 | $3,992 +20.9% | $469,600 +20.9% |
| 2022 | $3,301 +6.3% | $388,400 +8.8% |
Find assessor info on the county website
Neighborhood: 23060
Nearby schools
GreatSchools rating
- 7/10Echo Lake Elementary SchoolGrades: PK-5Distance: 0.6 mi
- 5/10Holman Middle SchoolGrades: 6-8Distance: 2.3 mi
- 7/10Glen Allen High SchoolGrades: 9-12Distance: 1.2 mi
Schools provided by the listing agent
- Elementary: Echo Lake
- Middle: Holman
- High: Glen Allen
Source: CVRMLS. This data may not be complete. We recommend contacting the local school district to confirm school assignments for this home.
Get a cash offer in 3 minutes
Find out how much your home could sell for in as little as 3 minutes with a no-obligation cash offer.
Estimated market value$525,300
Get a cash offer in 3 minutes
Find out how much your home could sell for in as little as 3 minutes with a no-obligation cash offer.
Estimated market value
$525,300
