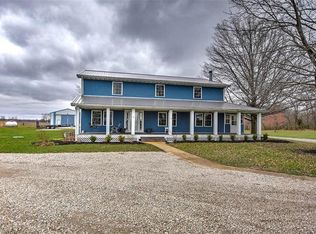Custom built by owner, this Mt. Zion District Ranch home offers 2 acres with a 5 car (tandem) garage plus a 14x20 detached shed plus RV parking. Geothermal HVAC. Great Room concept with cathedral ceilings with skylights. 3/4" teak hardwood floors. Large island in big kitchen with travertine tile. Double sided gas fireplace that can be enjoyed from the great room and Master Suite. Heated floors in the enclosed 3 season room and basement office with access to stairs to the garage. Loads of natural light. Finished basement with mini bar. Custom amenities galore! No short cuts here. You won't be disappointed.
This property is off market, which means it's not currently listed for sale or rent on Zillow. This may be different from what's available on other websites or public sources.
