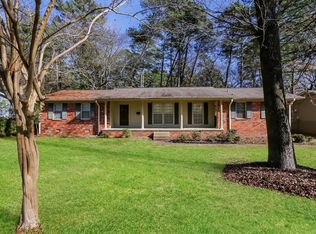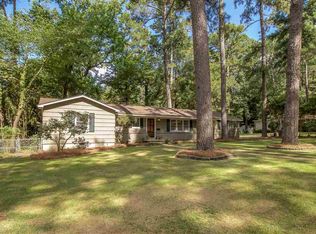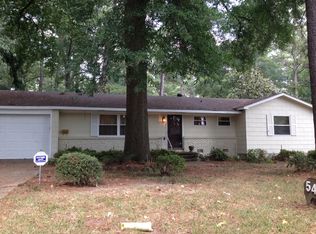Lovely 3 bedroom and 2 bath home! Hardwood floors in living area and formal dining! Home also features a sun room with built in shelves, brick fireplace and floors! Kitchen comes with ceramic floors, breakfast bar, built in storage, and a spacious keeping room! Fenced backyard with storage shed and ideal for patio set-up! Masters comes with own bath! Great deal of storage, convenient location. Hurry and call your realtor now! Choose FHA financing to qualify for $100 down payment, ask your agent for details.
This property is off market, which means it's not currently listed for sale or rent on Zillow. This may be different from what's available on other websites or public sources.



