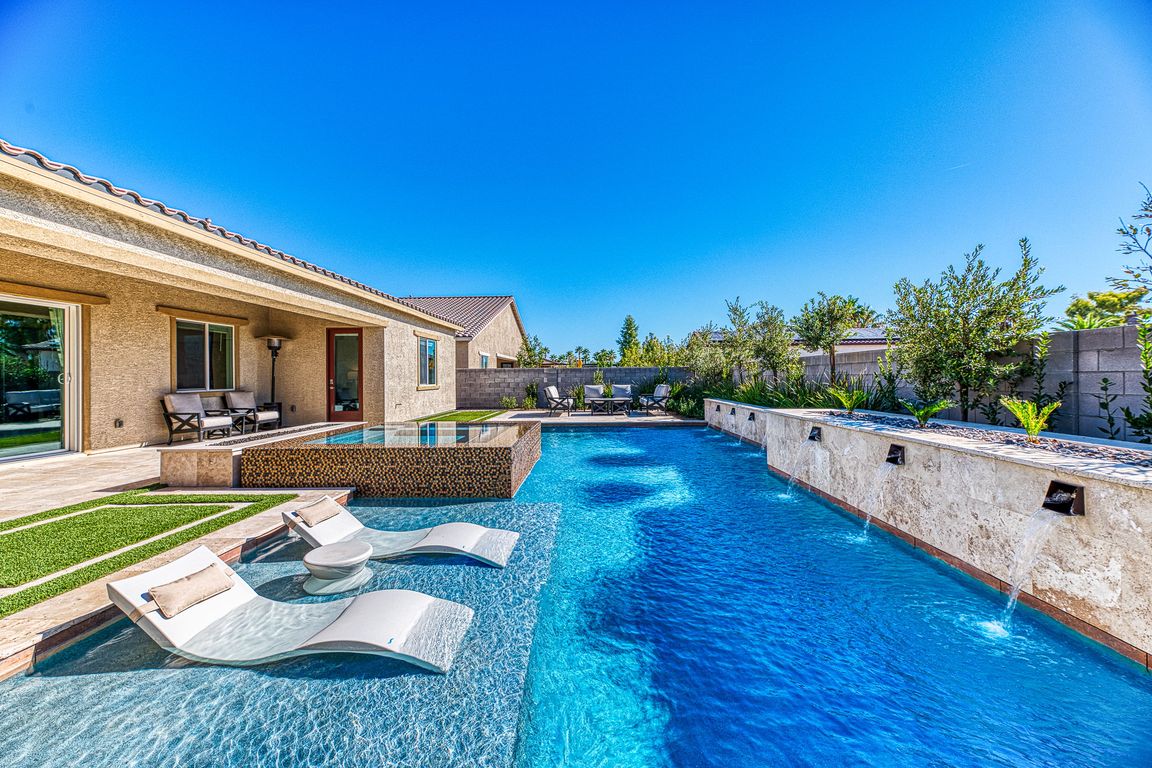
Active
$1,160,000
4beds
3,172sqft
5361 Brevin Ct, Las Vegas, NV 89131
4beds
3,172sqft
Single family residence
Built in 2022
0.25 Acres
6 Attached garage spaces
$366 price/sqft
$62 monthly HOA fee
What's special
Beach-entry poolLow-maintenance landscapingFire pitQuartz countertopsProfessional-grade rangeCustom cabinetry
This beautifully designed single-story home offers 4 bedrooms, 4 bathrooms, and a remarkable 6-car RV garage, with epoxy flooring. The open-concept layout highlights a chef’s kitchen complete with a Monogram 72" refrigerator, professional-grade range, quartz countertops, and newly added custom cabinetry in the walk-in pantry. The backyard, newly completed in 2025, is ...
- 13 days |
- 6,487 |
- 316 |
Source: LVR,MLS#: 2730122 Originating MLS: Greater Las Vegas Association of Realtors Inc
Originating MLS: Greater Las Vegas Association of Realtors Inc
Travel times
Living Room
Kitchen
Primary Bedroom
Primary Bathroom
Zillow last checked: 8 hours ago
Listing updated: November 09, 2025 at 12:30pm
Listed by:
Michelle Brady S.0183122 (702)530-0335,
BHHS Nevada Properties
Source: LVR,MLS#: 2730122 Originating MLS: Greater Las Vegas Association of Realtors Inc
Originating MLS: Greater Las Vegas Association of Realtors Inc
Facts & features
Interior
Bedrooms & bathrooms
- Bedrooms: 4
- Bathrooms: 4
- Full bathrooms: 3
- 1/2 bathrooms: 1
Primary bedroom
- Description: 2 Pbr's,Bedroom With Bath Downstairs,Ceiling Fan,Ceiling Light,Closet,Pbr Separate From Other,Walk-In Closet(s)
- Dimensions: 18x17
Bedroom 2
- Description: Ceiling Fan,Ceiling Light,Walk-In Closet(s),With Bath
- Dimensions: 19x16
Bedroom 3
- Description: Ceiling Fan,Ceiling Light,Closet,With Bath
- Dimensions: 17x13
Bedroom 4
- Description: Ceiling Fan,Ceiling Light,Closet,With Bath
- Dimensions: 12x11
Primary bathroom
- Description: Make Up Table,Separate Shower,Separate Tub
Kitchen
- Description: Breakfast Bar/Counter,Island,Lighting Recessed,Luxury Vinyl Plank,Pantry,Quartz Countertops,Walk-in Pantry
Living room
- Description: Vaulted Ceiling
- Dimensions: 21x17
Heating
- Gas, Multiple Heating Units
Cooling
- Central Air, Electric, 2 Units
Appliances
- Included: Built-In Gas Oven, Dryer, Dishwasher, ENERGY STAR Qualified Appliances, Gas Cooktop, Disposal, Microwave, Refrigerator, Water Heater, Washer
- Laundry: Gas Dryer Hookup, Main Level, Laundry Room
Features
- Bedroom on Main Level, Ceiling Fan(s), Primary Downstairs, Window Treatments, Programmable Thermostat
- Flooring: Carpet, Luxury Vinyl Plank
- Windows: Blinds, Double Pane Windows, Low-Emissivity Windows
- Has fireplace: No
Interior area
- Total structure area: 3,172
- Total interior livable area: 3,172 sqft
Video & virtual tour
Property
Parking
- Total spaces: 6
- Parking features: Attached, Epoxy Flooring, Garage, Garage Door Opener, Inside Entrance, Private, RV Garage, RV Access/Parking
- Attached garage spaces: 6
Features
- Stories: 1
- Patio & porch: Covered, Deck, Patio, Porch
- Exterior features: Built-in Barbecue, Barbecue, Deck, Handicap Accessible, Porch, Patio, Private Yard, Sprinkler/Irrigation
- Has private pool: Yes
- Pool features: Negative Edge, Pool/Spa Combo, Waterfall
- Has spa: Yes
- Spa features: In Ground
- Fencing: Block,Back Yard
- Has view: Yes
- View description: Mountain(s)
Lot
- Size: 0.25 Acres
- Features: 1/4 to 1 Acre Lot, Drip Irrigation/Bubblers, Desert Landscaping, Sprinklers In Front, Landscaped
Details
- Parcel number: 12524711003
- Zoning description: Single Family
- Horse amenities: None
Construction
Type & style
- Home type: SingleFamily
- Architectural style: One Story
- Property subtype: Single Family Residence
Materials
- Block, Stucco
- Roof: Tile
Condition
- Resale
- Year built: 2022
Utilities & green energy
- Electric: Photovoltaics Seller Owned
- Sewer: Public Sewer
- Water: Public
- Utilities for property: Cable Available
Green energy
- Energy efficient items: Windows, Solar Panel(s)
Community & HOA
Community
- Security: Security System Owned
- Subdivision: Bradley & Ano
HOA
- Has HOA: Yes
- Services included: None
- HOA fee: $62 monthly
- HOA name: Bradley Estates
- HOA phone: 702-362-6262
Location
- Region: Las Vegas
Financial & listing details
- Price per square foot: $366/sqft
- Tax assessed value: $761,094
- Annual tax amount: $9,743
- Date on market: 10/31/2025
- Listing agreement: Exclusive Right To Sell
- Listing terms: Cash,Conventional,VA Loan
- Ownership: Single Family Residential