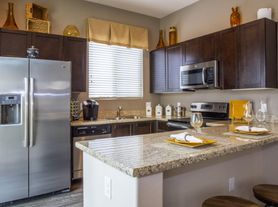Absolutely Stunning SEMI-CUSTOM Home in the Prestigious Anatolian Country Estates Gated Community. This 3,062 sq ft home features a spacious open floor plan with high ceilings, 4 beds | 3 baths | 4 car garage, beautiful ceramic tile floor throughout, and a paver driveway. The large gourmet kitchen features ample cabinets with custom crown molding, Granite countertops, a built-in microwave, a double oven, a gas cooktop, and a custom tile backsplash overlooking the spacious family room and eating area. Resort-style backyard to entertain or relax in, boasting a one-of-a-kind pool & large covered patio. *Minutes from 202/101 Fwys * Close to a wide range of grocery stores, restaurants, parks, and in the A+ rated Chandler school district. Home offers plenty of storage and comfortable Living! The RV Garage is for owner storage, and is not available for Tenant use. Applications will be processed in the order they are received and completed. Must have 2 years of verifiable present and/or past landlord history other than friends/family.
House for rent
$4,000/mo
5361 S Crosscreek Dr, Chandler, AZ 85249
4beds
3,062sqft
Price may not include required fees and charges.
Singlefamily
Available now
Cats, dogs OK
Central air, ceiling fan
Dryer included laundry
6 Parking spaces parking
Natural gas, fireplace
What's special
One-of-a-kind poolComfortable livingHigh ceilingsPaver drivewayGas cooktopBuilt-in microwaveCustom tile backsplash
- 17 days
- on Zillow |
- -- |
- -- |
Travel times
Renting now? Get $1,000 closer to owning
Unlock a $400 renter bonus, plus up to a $600 savings match when you open a Foyer+ account.
Offers by Foyer; terms for both apply. Details on landing page.
Facts & features
Interior
Bedrooms & bathrooms
- Bedrooms: 4
- Bathrooms: 3
- Full bathrooms: 3
Heating
- Natural Gas, Fireplace
Cooling
- Central Air, Ceiling Fan
Appliances
- Included: Dryer, Stove, Washer
- Laundry: Dryer Included, In Unit, Inside, Washer Included
Features
- Ceiling Fan(s), Eat-in Kitchen, Full Bth Master Bdrm, Granite Counters, Kitchen Island, Pantry
- Flooring: Tile
- Has fireplace: Yes
Interior area
- Total interior livable area: 3,062 sqft
Property
Parking
- Total spaces: 6
- Parking features: Covered
- Details: Contact manager
Features
- Stories: 1
- Exterior features: Contact manager
- Has private pool: Yes
Details
- Parcel number: 30354363
Construction
Type & style
- Home type: SingleFamily
- Property subtype: SingleFamily
Materials
- Roof: Tile
Condition
- Year built: 2012
Community & HOA
Community
- Security: Gated Community
HOA
- Amenities included: Pool
Location
- Region: Chandler
Financial & listing details
- Lease term: Contact For Details
Price history
| Date | Event | Price |
|---|---|---|
| 9/16/2025 | Listed for rent | $4,000$1/sqft |
Source: ARMLS #6920377 | ||
| 3/5/2013 | Sold | $432,863-2.5%$141/sqft |
Source: Public Record | ||
| 5/6/2012 | Listing removed | $443,990$145/sqft |
Source: Dynamic Resource Realty #4701729 | ||
| 5/2/2012 | Listed for sale | $443,990$145/sqft |
Source: Dynamic Resource Realty #4701729 | ||

