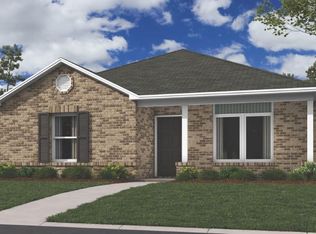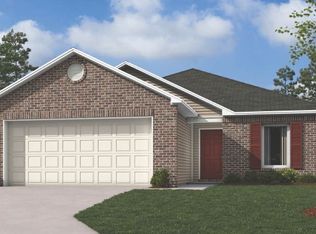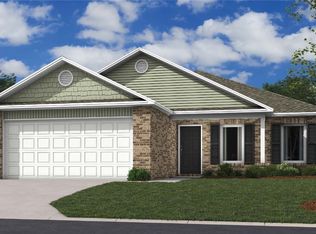Sold for $283,575 on 05/30/25
$283,575
5361 Steamboat Ave, Springdale, AR 72764
3beds
1,303sqft
Single Family Residence
Built in 2025
5,662.8 Square Feet Lot
$289,900 Zestimate®
$218/sqft
$1,635 Estimated rent
Home value
$289,900
$264,000 - $319,000
$1,635/mo
Zestimate® history
Loading...
Owner options
Explore your selling options
What's special
The beautiful Hawthorn plan is rich with curb appeal with its welcoming covered front porch and front yard landscaping. This home features an open floor plan with 3 bedrooms, 2 bathrooms, and a large living room. Also enjoy a cozy breakfast nook, a dining area, and a gorgeous kitchen fully equipped with energy-efficient appliances and ample counter space. Plus, a back porch to entertain and unwind. Learn more about this home today!
Zillow last checked: 8 hours ago
Listing updated: May 30, 2025 at 11:21am
Listed by:
Lance Martin 479-361-8834,
Rausch Coleman Realty Group, LLC
Bought with:
Non-MLS
Non MLS Sales
Source: ArkansasOne MLS,MLS#: 1302282 Originating MLS: Northwest Arkansas Board of REALTORS MLS
Originating MLS: Northwest Arkansas Board of REALTORS MLS
Facts & features
Interior
Bedrooms & bathrooms
- Bedrooms: 3
- Bathrooms: 2
- Full bathrooms: 2
Heating
- Central, Electric
Cooling
- Central Air, Electric
Appliances
- Included: Dishwasher, Electric Range, Electric Water Heater, ENERGY STAR Qualified Appliances, Plumbed For Ice Maker
- Laundry: Washer Hookup, Dryer Hookup
Features
- Walk-In Closet(s)
- Flooring: Carpet, Luxury Vinyl Plank
- Basement: None
- Has fireplace: No
Interior area
- Total structure area: 1,303
- Total interior livable area: 1,303 sqft
Property
Parking
- Total spaces: 2
- Parking features: Attached, Garage
- Has attached garage: Yes
- Covered spaces: 2
Features
- Levels: One
- Stories: 1
- Patio & porch: Porch
- Exterior features: Concrete Driveway
- Fencing: None
- Waterfront features: None
Lot
- Size: 5,662 sqft
- Features: Landscaped, Near Park, Subdivision
Details
- Additional structures: None
- Additional parcels included: Parent Parcel: Parcel ID TBD
- Parcel number: 81536190500
Construction
Type & style
- Home type: SingleFamily
- Property subtype: Single Family Residence
Materials
- Brick, Vinyl Siding
- Foundation: Slab
- Roof: Architectural,Shingle
Condition
- To Be Built
- New construction: Yes
- Year built: 2025
Details
- Warranty included: Yes
Utilities & green energy
- Sewer: Public Sewer
- Water: Public
- Utilities for property: Electricity Available, Sewer Available, Water Available
Green energy
- Energy efficient items: Appliances
Community & neighborhood
Security
- Security features: Smoke Detector(s)
Community
- Community features: Near Schools, Park
Location
- Region: Springdale
- Subdivision: Cottages At Clear Creek Phase 3
Other
Other facts
- Listing terms: ARM,Conventional,FHA,VA Loan
Price history
| Date | Event | Price |
|---|---|---|
| 5/30/2025 | Sold | $283,575$218/sqft |
Source: | ||
| 3/24/2025 | Listed for sale | $283,575$218/sqft |
Source: | ||
Public tax history
Tax history is unavailable.
Neighborhood: 72764
Nearby schools
GreatSchools rating
- 6/10Turnbow Elementary SchoolGrades: PK-5Distance: 0.6 mi
- 4/10Lakeside Jr. HighGrades: 8-9Distance: 0.9 mi
- 4/10Springdale High SchoolGrades: 10-12Distance: 4.3 mi
Schools provided by the listing agent
- District: Springdale
Source: ArkansasOne MLS. This data may not be complete. We recommend contacting the local school district to confirm school assignments for this home.

Get pre-qualified for a loan
At Zillow Home Loans, we can pre-qualify you in as little as 5 minutes with no impact to your credit score.An equal housing lender. NMLS #10287.
Sell for more on Zillow
Get a free Zillow Showcase℠ listing and you could sell for .
$289,900
2% more+ $5,798
With Zillow Showcase(estimated)
$295,698

