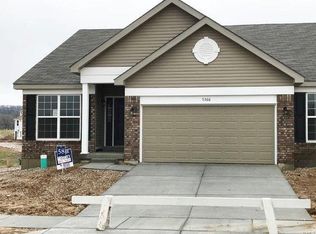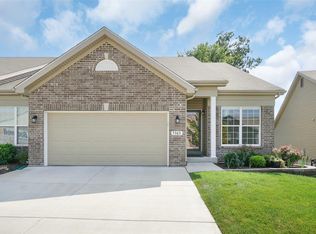Closed
Listing Provided by:
Dana Snyder 636-448-5816,
Berkshire Hathaway HomeServices Alliance Real Estate
Bought with: Coleman and Cole Realty Inc
Price Unknown
5362 Lakepath Way, Eureka, MO 63025
3beds
1,858sqft
Single Family Residence
Built in 2020
5,488.56 Square Feet Lot
$351,900 Zestimate®
$--/sqft
$2,542 Estimated rent
Home value
$351,900
$334,000 - $369,000
$2,542/mo
Zestimate® history
Loading...
Owner options
Explore your selling options
What's special
Gorgeous open floor plan villa in The Arbors of Rockwood. From the moment you enter you will be captivated by the great room with soaring ceilings, lots of natural light and wood floors. The kitchen features a large center island with pendant lighting, custom cabinetry and stainless steel appliances. The breakfast room has a chandelier and opens out to the patio, great for entertaining. Main floor master suite has a large picture window, ceiling fan, walk in closet and luxury bath with double bowl vanity and glass walk in shower. Up the open staircase you will find a family rm loft area, 2 additional bedrooms with plenty of closet space and a full bath. The lower level has an egress window, bath rough-in and is just awaiting your finishing touches. Additional features of this home are a main floor laundry, 2 car garage and large yard. You will love no outside yard maintenance, the walking trails, dog park & community pavilions.
Zillow last checked: 8 hours ago
Listing updated: April 28, 2025 at 05:25pm
Listing Provided by:
Dana Snyder 636-448-5816,
Berkshire Hathaway HomeServices Alliance Real Estate
Bought with:
Connie J Cole, 1999032568
Coleman and Cole Realty Inc
Source: MARIS,MLS#: 23039118 Originating MLS: St. Louis Association of REALTORS
Originating MLS: St. Louis Association of REALTORS
Facts & features
Interior
Bedrooms & bathrooms
- Bedrooms: 3
- Bathrooms: 3
- Full bathrooms: 2
- 1/2 bathrooms: 1
- Main level bathrooms: 2
- Main level bedrooms: 1
Heating
- Natural Gas, Forced Air
Cooling
- Ceiling Fan(s), Central Air, Electric
Appliances
- Included: Dishwasher, Disposal, Microwave, Electric Range, Electric Oven, Stainless Steel Appliance(s), Gas Water Heater
- Laundry: Main Level
Features
- Open Floorplan, Vaulted Ceiling(s), Walk-In Closet(s), Breakfast Room, Kitchen Island, Custom Cabinetry, Double Vanity, Shower, Kitchen/Dining Room Combo
- Flooring: Carpet, Hardwood
- Doors: Panel Door(s)
- Windows: Window Treatments, Tilt-In Windows
- Basement: Full,Sump Pump
- Has fireplace: No
- Fireplace features: Decorative
Interior area
- Total structure area: 1,858
- Total interior livable area: 1,858 sqft
- Finished area above ground: 1,858
Property
Parking
- Total spaces: 2
- Parking features: Attached, Garage, Garage Door Opener, Off Street
- Attached garage spaces: 2
Features
- Levels: One and One Half
- Patio & porch: Patio
Lot
- Size: 5,488 sqft
- Features: Level
Details
- Parcel number: 29W530832
- Special conditions: Standard
Construction
Type & style
- Home type: SingleFamily
- Architectural style: Traditional
- Property subtype: Single Family Residence
Materials
- Brick
Condition
- Year built: 2020
Utilities & green energy
- Sewer: Public Sewer
- Water: Public
Community & neighborhood
Security
- Security features: Smoke Detector(s)
Location
- Region: Eureka
- Subdivision: Arbors Of Rockwood Villas
HOA & financial
HOA
- HOA fee: $170 monthly
Other
Other facts
- Listing terms: Cash,FHA,Conventional,VA Loan
- Ownership: Private
- Road surface type: Concrete
Price history
| Date | Event | Price |
|---|---|---|
| 9/7/2023 | Sold | -- |
Source: | ||
| 8/20/2023 | Pending sale | $339,000$182/sqft |
Source: | ||
| 8/4/2023 | Price change | $339,000-3.1%$182/sqft |
Source: | ||
| 7/11/2023 | Listed for sale | $350,000+31.8%$188/sqft |
Source: | ||
| 3/29/2021 | Listing removed | -- |
Source: Zillow Rental Manager | ||
Public tax history
| Year | Property taxes | Tax assessment |
|---|---|---|
| 2024 | $4,744 -0.1% | $56,850 |
| 2023 | $4,748 -2.6% | $56,850 +4.3% |
| 2022 | $4,876 +244% | $54,490 +373.4% |
Find assessor info on the county website
Neighborhood: 63025
Nearby schools
GreatSchools rating
- 6/10Eureka Elementary SchoolGrades: K-5Distance: 0.2 mi
- 7/10LaSalle Springs Middle SchoolGrades: 6-8Distance: 3.3 mi
- 8/10Eureka Sr. High SchoolGrades: 9-12Distance: 1.9 mi
Schools provided by the listing agent
- Elementary: Eureka Elem.
- Middle: Lasalle Springs Middle
- High: Eureka Sr. High
Source: MARIS. This data may not be complete. We recommend contacting the local school district to confirm school assignments for this home.
Get a cash offer in 3 minutes
Find out how much your home could sell for in as little as 3 minutes with a no-obligation cash offer.
Estimated market value
$351,900
Get a cash offer in 3 minutes
Find out how much your home could sell for in as little as 3 minutes with a no-obligation cash offer.
Estimated market value
$351,900

