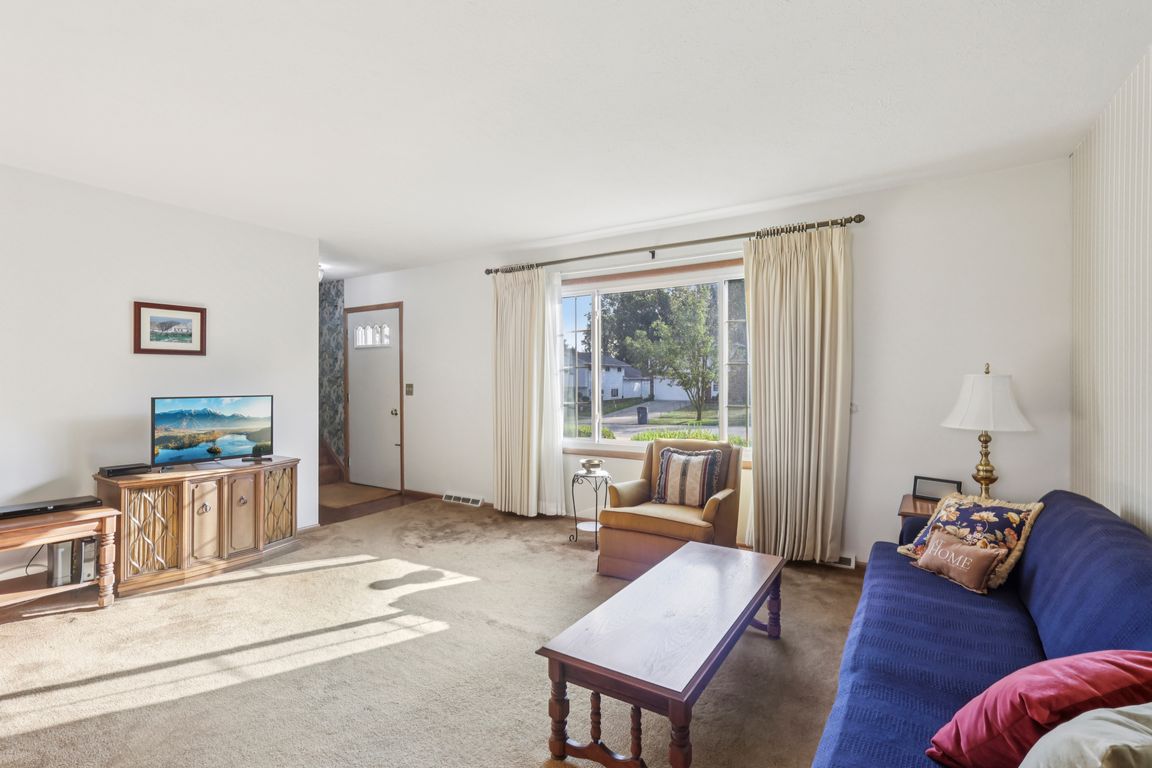
Pending
$239,900
3beds
1,736sqft
5362 Oak Ridge Dr, Willoughby, OH 44094
3beds
1,736sqft
Single family residence
Built in 1973
8,158 sqft
2 Attached garage spaces
$138 price/sqft
What's special
Private fenced in backyardDining roomLarge eat-in kitchen
Charming 3 bedroom, 2 bath Colonial in Willoughby. This well maintained home has a spacious living room leading into a dining room, large eat-in kitchen with lots of cabinets and counter space, and on the 2nd floor are 3 very nice sized bedrooms and full bath. This home offers a great ...
- 33 days
- on Zillow |
- 1,559 |
- 37 |
Source: MLS Now,MLS#: 5143299Originating MLS: Akron Cleveland Association of REALTORS
Travel times
Living Room
Kitchen
Primary Bedroom
Zillow last checked: 7 hours ago
Listing updated: August 14, 2025 at 12:39pm
Listed by:
Adam S Kaufman 216-831-7370 adamkaufman@howardhanna.com,
Howard Hanna,
Donna M Rondini 216-337-9027,
Howard Hanna
Source: MLS Now,MLS#: 5143299Originating MLS: Akron Cleveland Association of REALTORS
Facts & features
Interior
Bedrooms & bathrooms
- Bedrooms: 3
- Bathrooms: 2
- Full bathrooms: 1
- 1/2 bathrooms: 1
- Main level bathrooms: 1
Primary bedroom
- Description: Flooring: Carpet,Wood
- Level: Second
- Dimensions: 18 x 13
Bedroom
- Description: Flooring: Carpet,Wood
- Level: Second
- Dimensions: 13 x 12
Bedroom
- Description: Flooring: Carpet,Wood
- Level: Second
- Dimensions: 13 x 11
Dining room
- Description: Flooring: Carpet
- Level: First
- Dimensions: 17 x 14
Eat in kitchen
- Description: Flooring: Luxury Vinyl Tile
- Level: First
- Dimensions: 17 x 10
Living room
- Description: Flooring: Carpet
- Level: First
- Dimensions: 17 x 14
Recreation
- Description: Flooring: Luxury Vinyl Tile
- Level: Lower
- Dimensions: 25 x 13
Heating
- Gas
Cooling
- Central Air
Appliances
- Laundry: In Basement
Features
- Basement: Full,Partially Finished
- Has fireplace: No
Interior area
- Total structure area: 1,736
- Total interior livable area: 1,736 sqft
- Finished area above ground: 1,411
- Finished area below ground: 325
Video & virtual tour
Property
Parking
- Parking features: Attached, Concrete, Garage
- Attached garage spaces: 2
Features
- Levels: Two
- Stories: 2
- Patio & porch: Awning(s), Patio
- Fencing: Fenced,Privacy,Wood
Lot
- Size: 8,158.79 Square Feet
Details
- Parcel number: 27A005B000230
Construction
Type & style
- Home type: SingleFamily
- Architectural style: Colonial
- Property subtype: Single Family Residence
Materials
- Aluminum Siding, Brick
- Foundation: Block
- Roof: Asphalt
Condition
- Year built: 1973
Utilities & green energy
- Sewer: Public Sewer
- Water: Public
Community & HOA
Community
- Subdivision: The Aetna Construction Co Sub
HOA
- Has HOA: No
Location
- Region: Willoughby
Financial & listing details
- Price per square foot: $138/sqft
- Tax assessed value: $202,290
- Annual tax amount: $3,375
- Date on market: 7/28/2025
- Listing agreement: Exclusive Right To Sell