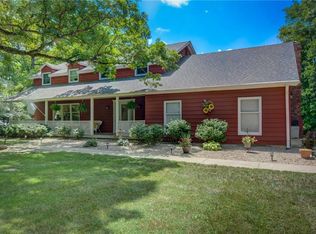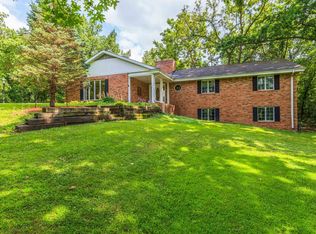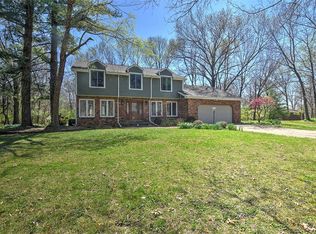Sold for $400,000
$400,000
5363 Garver Church Rd, Decatur, IL 62521
3beds
4,015sqft
Single Family Residence
Built in 1980
4.5 Acres Lot
$394,900 Zestimate®
$100/sqft
$3,632 Estimated rent
Home value
$394,900
$375,000 - $415,000
$3,632/mo
Zestimate® history
Loading...
Owner options
Explore your selling options
What's special
Beautiful brick home on 4.5 acres in Argenta-Oreana school district! This 1.5 story home is set back from the road with a long winding driveway surrounded by trees, plus woods in back that give the property a very private feel. Enjoy tons of living space with an excellent floor plan - master suite is on the main floor along with a living room, family room/den, eat-in kitchen and sunroom. Upstairs are two more bedrooms and full bath, PLUS there is a full finished basement! Very well maintained- Roof and skylights were replaced in 2024, gutters have guards for easy maintenance, HVAC replaced in 2023, new laterals for septic in 2021. The kitchen was remodeled in 2005 and has granite counters, custom cabinetry by Hulls, two ovens and large island. The expansive sunroom along the back of the home boasts tons of natural light and overlooks a patio and landscaped backyard. Master suite has a large walk-in closet and bathroom that was remodeled in 2023 with walk-in shower. The basement is fully finished with a rec room, wood burning fireplace, den, bonus room, half bath and laundry room. Includes an oversized 2-car attached garage and a 24x40 Amish-built shed/barn that is perfect for a workshop, hobby, extra parking or storage.
Zillow last checked: 8 hours ago
Listing updated: October 03, 2025 at 03:24am
Listed by:
Joseph Doolin 217-875-0555,
Brinkoetter REALTORS®,
Staci Doolin 217-972-4962,
Brinkoetter REALTORS®
Bought with:
Joseph Doolin, 471004286
Brinkoetter REALTORS®
Source: CIBR,MLS#: 6252835 Originating MLS: Central Illinois Board Of REALTORS
Originating MLS: Central Illinois Board Of REALTORS
Facts & features
Interior
Bedrooms & bathrooms
- Bedrooms: 3
- Bathrooms: 4
- Full bathrooms: 2
- 1/2 bathrooms: 2
Primary bedroom
- Description: Flooring: Carpet
- Level: Main
Bedroom
- Description: Flooring: Carpet
- Level: Upper
Bedroom
- Description: Flooring: Carpet
- Level: Upper
Primary bathroom
- Level: Main
Bonus room
- Description: Flooring: Vinyl
- Level: Basement
Den
- Level: Basement
Dining room
- Level: Main
Family room
- Description: Flooring: Carpet
- Level: Main
Family room
- Description: Flooring: Vinyl
- Level: Basement
Other
- Level: Upper
Half bath
- Level: Main
Half bath
- Level: Basement
Kitchen
- Level: Main
Laundry
- Level: Basement
Living room
- Description: Flooring: Carpet
- Level: Main
Recreation
- Level: Basement
Sunroom
- Description: Flooring: Ceramic Tile
- Level: Main
Heating
- Electric, Forced Air
Cooling
- Central Air
Appliances
- Included: Dryer, Dishwasher, Electric Water Heater, Microwave, Oven, Refrigerator, Washer, Water Softener
Features
- Wet Bar, Breakfast Area, Fireplace, Bath in Primary Bedroom, Main Level Primary, Walk-In Closet(s)
- Basement: Finished,Full
- Number of fireplaces: 2
- Fireplace features: Family/Living/Great Room, Wood Burning
Interior area
- Total structure area: 4,015
- Total interior livable area: 4,015 sqft
- Finished area above ground: 2,337
- Finished area below ground: 1,678
Property
Parking
- Total spaces: 6
- Parking features: Attached, Detached, Garage
- Attached garage spaces: 6
Features
- Levels: One and One Half
- Patio & porch: Enclosed, Four Season, Glass Enclosed, Patio
- Exterior features: Workshop
Lot
- Size: 4.50 Acres
- Features: Wooded
Details
- Additional structures: Outbuilding
- Parcel number: 180828300004
- Zoning: RES
- Special conditions: None
Construction
Type & style
- Home type: SingleFamily
- Architectural style: Other
- Property subtype: Single Family Residence
Materials
- Brick
- Foundation: Basement
- Roof: Asphalt
Condition
- Year built: 1980
Utilities & green energy
- Sewer: Septic Tank
- Water: Well
Community & neighborhood
Location
- Region: Decatur
Other
Other facts
- Road surface type: Concrete
Price history
| Date | Event | Price |
|---|---|---|
| 9/5/2025 | Sold | $400,000+1.3%$100/sqft |
Source: | ||
| 7/29/2025 | Pending sale | $395,000$98/sqft |
Source: | ||
Public tax history
| Year | Property taxes | Tax assessment |
|---|---|---|
| 2024 | -- | $110,079 +10.3% |
| 2023 | -- | $99,809 +7.2% |
| 2022 | -- | $93,088 +7.5% |
Find assessor info on the county website
Neighborhood: 62521
Nearby schools
GreatSchools rating
- 6/10Argenta-Oreana Elementary SchoolGrades: PK-5Distance: 2.6 mi
- 6/10Argenta-Oreana Middle SchoolGrades: 6-8Distance: 6.6 mi
- 2/10Argenta-Oreana High SchoolGrades: 9-12Distance: 6.6 mi
Schools provided by the listing agent
- Elementary: Argenta-Oreana
- Middle: Argenta-Oreana
- High: Argenta-Oreana
- District: Argenta Oreana Dist 1
Source: CIBR. This data may not be complete. We recommend contacting the local school district to confirm school assignments for this home.
Get pre-qualified for a loan
At Zillow Home Loans, we can pre-qualify you in as little as 5 minutes with no impact to your credit score.An equal housing lender. NMLS #10287.


