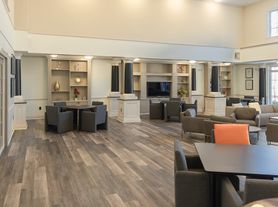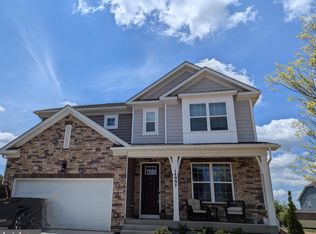Beautiful home in the prestigious Dominion Valley Country Club, a highly sought-after gated community. Boasting an inviting open floor plan, this residence features recent upgrades and high-end finishes throughout. The gourmet kitchen is a culinary delight with brand-new GE Profile stainless steel appliances, including a state-of-the-art air fryer oven, and elegant granite countertops. The bathrooms have been upgraded with new granite vanities, adding a touch of luxury to your daily routine. The main level offers a versatile layout with a spacious Freshly painted and adorned with new luxury pet-friendly flooring, this home is move-in ready. A large library on the main level provides additional space that could serve multiple purposes. Upstairs, you'll find generously sized bedrooms, including a massive primary suite with a cozy sitting room and two expansive closets. The fully finished walk-up basement is an entertainer's dream, featuring a wet bar with built-ins, a rec room, a separate game room, and a home gym. The large, private fenced backyard offers a perfect retreat for outdoor gatherings. Conveniently located just across from the high-performing Battlefield High School, this home combines luxury, functionality, and a prime location for a lifestyle of comfort and ease.
House for rent
$4,200/mo
5363 Yorktown Run Ct, Haymarket, VA 20169
5beds
4,030sqft
Price may not include required fees and charges.
Singlefamily
Available Thu Jan 1 2026
Cats, dogs OK
Central air, electric, zoned, ceiling fan
In unit laundry
2 Attached garage spaces parking
Natural gas, forced air, zoned, fireplace
What's special
Fully finished walk-up basementRec roomHome gymLarge private fenced backyardInviting open floor planElegant granite countertopsWet bar with built-ins
- 2 days |
- -- |
- -- |
Travel times
Looking to buy when your lease ends?
Consider a first-time homebuyer savings account designed to grow your down payment with up to a 6% match & a competitive APY.
Facts & features
Interior
Bedrooms & bathrooms
- Bedrooms: 5
- Bathrooms: 4
- Full bathrooms: 3
- 1/2 bathrooms: 1
Rooms
- Room types: Breakfast Nook, Dining Room, Family Room
Heating
- Natural Gas, Forced Air, Zoned, Fireplace
Cooling
- Central Air, Electric, Zoned, Ceiling Fan
Appliances
- Included: Dishwasher, Disposal, Double Oven, Dryer, Microwave, Oven, Refrigerator, Washer
- Laundry: In Unit, Laundry Room, Main Level, Washer/Dryer Hookups Only
Features
- 2 Story Ceilings, 9'+ Ceilings, Breakfast Area, Built-in Features, Ceiling Fan(s), Chair Railings, Crown Molding, Dining Area, Eat-in Kitchen, Exhaust Fan, Family Room Off Kitchen, Floor Plan - Traditional, Kitchen - Gourmet, Kitchen - Table Space, Primary Bath(s), Recessed Lighting, Vaulted Ceiling(s), Wet/Dry Bar
- Flooring: Carpet, Hardwood
- Has basement: Yes
- Has fireplace: Yes
Interior area
- Total interior livable area: 4,030 sqft
Property
Parking
- Total spaces: 2
- Parking features: Attached, Driveway, Covered
- Has attached garage: Yes
- Details: Contact manager
Features
- Exterior features: Contact manager
- Has private pool: Yes
Details
- Parcel number: 7299914819
Construction
Type & style
- Home type: SingleFamily
- Architectural style: Colonial
- Property subtype: SingleFamily
Materials
- Roof: Asphalt
Condition
- Year built: 2006
Utilities & green energy
- Utilities for property: Garbage
Community & HOA
Community
- Features: Tennis Court(s)
- Security: Gated Community
HOA
- Amenities included: Basketball Court, Pool, Tennis Court(s)
Location
- Region: Haymarket
Financial & listing details
- Lease term: Contact For Details
Price history
| Date | Event | Price |
|---|---|---|
| 11/22/2025 | Listed for rent | $4,200+2.4%$1/sqft |
Source: Bright MLS #VAPW2108136 | ||
| 11/25/2024 | Listing removed | $4,100$1/sqft |
Source: Bright MLS #VAPW2083418 | ||
| 11/22/2024 | Listed for rent | $4,100$1/sqft |
Source: Bright MLS #VAPW2083418 | ||
| 10/30/2024 | Sold | $900,000-2.7%$223/sqft |
Source: | ||
| 10/15/2024 | Contingent | $925,000$230/sqft |
Source: | ||

