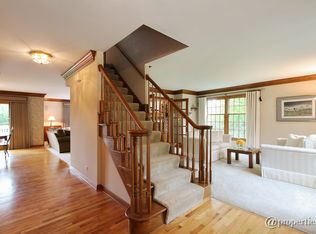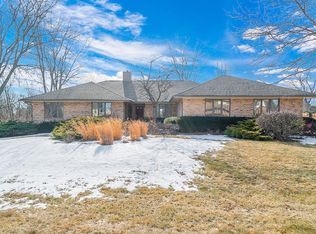Closed
$925,000
5364 Hedgewood Ct, Long Grove, IL 60047
4beds
3,249sqft
Single Family Residence
Built in 1985
2.26 Acres Lot
$943,000 Zestimate®
$285/sqft
$4,586 Estimated rent
Home value
$943,000
$849,000 - $1.05M
$4,586/mo
Zestimate® history
Loading...
Owner options
Explore your selling options
What's special
Welcome to your new fully smart home! Just minutes from downtown Long Grove and award winning Stevenson High School, you are transported to a quiet retreat that feels like miles from civilization. Sitting on nearly 3 acres of privacy in the Oak Hills neighborhood and at the quiet end of a cul-de-sac, this home was completely renovated in 2016 with all new hardwood floors, new plumbing, and all new electric. A custom exquisite kitchen with top of the line VIKING appliances and a jaw dropping island. This home features 4 bedrooms and 2.5 baths, with a first floor primary suite! Step outside to unwind in the serene ambiance of your private oasis sipping drinks by the pool or relaxing next to a peaceful fire. Other improvements include: landscaping, washer/dryer and water heater (2024), new roof, exterior paint and attic insulation (2023), new well pump and tank (2021) and so many other massive improvements. Please see the additional information sheet to get the full scope of upgrades. Seize this opportunity to embrace a lifestyle of understated luxury and entertaining by discovering this hidden gem in the historic community of Long Grove. Polaris pool vacuum, year supply of chemicals and SwimCam AI security camera are included in the sale.
Zillow last checked: 8 hours ago
Listing updated: June 11, 2025 at 01:11am
Listing courtesy of:
Ashley Radosav 847-446-1855,
Baird & Warner
Bought with:
Jody Dickstein
@properties Christie's International Real Estate
Source: MRED as distributed by MLS GRID,MLS#: 12343332
Facts & features
Interior
Bedrooms & bathrooms
- Bedrooms: 4
- Bathrooms: 3
- Full bathrooms: 2
- 1/2 bathrooms: 1
Primary bedroom
- Features: Flooring (Hardwood), Window Treatments (Blinds), Bathroom (Full, Double Sink, Tub & Separate Shwr)
- Level: Main
- Area: 266 Square Feet
- Dimensions: 19X14
Bedroom 2
- Features: Flooring (Hardwood), Window Treatments (Blinds)
- Level: Second
- Area: 143 Square Feet
- Dimensions: 13X11
Bedroom 3
- Features: Flooring (Hardwood), Window Treatments (Blinds)
- Level: Second
- Area: 132 Square Feet
- Dimensions: 12X11
Bedroom 4
- Features: Flooring (Hardwood), Window Treatments (Blinds)
- Level: Second
- Area: 121 Square Feet
- Dimensions: 11X11
Dining room
- Features: Flooring (Hardwood)
- Level: Main
- Area: 180 Square Feet
- Dimensions: 15X12
Family room
- Features: Flooring (Hardwood), Window Treatments (Curtains/Drapes)
- Level: Main
- Area: 255 Square Feet
- Dimensions: 17X15
Foyer
- Level: Main
- Area: 192 Square Feet
- Dimensions: 24X8
Kitchen
- Features: Kitchen (Eating Area-Breakfast Bar, Island, Pantry-Closet, Custom Cabinetry, Granite Counters, Updated Kitchen), Flooring (Hardwood)
- Level: Main
- Area: 220 Square Feet
- Dimensions: 20X11
Laundry
- Features: Flooring (Ceramic Tile)
- Level: Main
- Area: 48 Square Feet
- Dimensions: 8X6
Living room
- Features: Flooring (Hardwood), Window Treatments (Blinds)
- Level: Main
- Area: 266 Square Feet
- Dimensions: 19X14
Recreation room
- Level: Basement
- Area: 594 Square Feet
- Dimensions: 27X22
Heating
- Natural Gas, Forced Air
Cooling
- Central Air
Appliances
- Included: Range, Microwave, Dishwasher, High End Refrigerator, Bar Fridge, Washer, Dryer, Disposal, Stainless Steel Appliance(s), Wine Refrigerator, Water Purifier, Water Purifier Owned, Front Controls on Range/Cooktop, Gas Cooktop, Gas Oven, Humidifier
- Laundry: Main Level, Gas Dryer Hookup
Features
- Cathedral Ceiling(s), Dry Bar, 1st Floor Bedroom, 1st Floor Full Bath, Built-in Features, Walk-In Closet(s), Open Floorplan, Granite Counters
- Flooring: Hardwood
- Windows: Drapes
- Basement: Partially Finished,Crawl Space,Partial
- Attic: Unfinished
- Number of fireplaces: 2
- Fireplace features: Gas Log, Gas Starter, Family Room, Dining Room
Interior area
- Total structure area: 0
- Total interior livable area: 3,249 sqft
Property
Parking
- Total spaces: 2.1
- Parking features: Brick Driveway, Side Driveway, Garage Door Opener, Heated Garage, On Site, Garage Owned, Attached, Garage
- Attached garage spaces: 2.1
- Has uncovered spaces: Yes
Accessibility
- Accessibility features: No Disability Access
Features
- Stories: 2
- Patio & porch: Deck, Patio
- Exterior features: Fire Pit
- Pool features: In Ground
Lot
- Size: 2.26 Acres
- Dimensions: 299X556X406X223
- Features: Cul-De-Sac, Nature Preserve Adjacent, Landscaped, Wooded
Details
- Additional structures: Shed(s)
- Parcel number: 15201020170000
- Special conditions: None
- Other equipment: Water-Softener Owned, TV-Cable, Sump Pump, Sprinkler-Lawn
Construction
Type & style
- Home type: SingleFamily
- Architectural style: Contemporary
- Property subtype: Single Family Residence
Materials
- Brick, Cedar
- Roof: Asphalt
Condition
- New construction: No
- Year built: 1985
- Major remodel year: 2016
Utilities & green energy
- Electric: 200+ Amp Service
- Sewer: Public Sewer
- Water: Well
Community & neighborhood
Security
- Security features: Security System, Carbon Monoxide Detector(s)
Community
- Community features: Street Lights, Street Paved
Location
- Region: Long Grove
- Subdivision: Oak Hills
HOA & financial
HOA
- Has HOA: Yes
- HOA fee: $660 annually
- Services included: None
Other
Other facts
- Listing terms: Conventional
- Ownership: Fee Simple
Price history
| Date | Event | Price |
|---|---|---|
| 6/9/2025 | Sold | $925,000+3.4%$285/sqft |
Source: | ||
| 5/9/2025 | Contingent | $895,000$275/sqft |
Source: | ||
| 5/7/2025 | Price change | $895,000-8.7%$275/sqft |
Source: | ||
| 4/28/2025 | Listed for sale | $980,000+84.9%$302/sqft |
Source: | ||
| 11/6/2015 | Sold | $530,000-3.6%$163/sqft |
Source: | ||
Public tax history
| Year | Property taxes | Tax assessment |
|---|---|---|
| 2023 | $17,460 +9.4% | $202,072 +9.2% |
| 2022 | $15,966 +3.5% | $185,116 +8.4% |
| 2021 | $15,432 +2.3% | $170,738 +0.7% |
Find assessor info on the county website
Neighborhood: 60047
Nearby schools
GreatSchools rating
- NAWillow Grove Kindergarten CenterGrades: PK-KDistance: 1.6 mi
- 9/10Woodlawn Middle SchoolGrades: 6-8Distance: 2.5 mi
- 10/10Adlai E Stevenson High SchoolGrades: 9-12Distance: 1.7 mi
Schools provided by the listing agent
- Elementary: Country Meadows Elementary Schoo
- Middle: Woodlawn Middle School
- High: Adlai E Stevenson High School
- District: 96
Source: MRED as distributed by MLS GRID. This data may not be complete. We recommend contacting the local school district to confirm school assignments for this home.

Get pre-qualified for a loan
At Zillow Home Loans, we can pre-qualify you in as little as 5 minutes with no impact to your credit score.An equal housing lender. NMLS #10287.
Sell for more on Zillow
Get a free Zillow Showcase℠ listing and you could sell for .
$943,000
2% more+ $18,860
With Zillow Showcase(estimated)
$961,860

