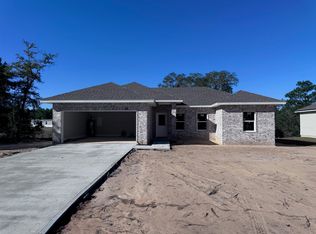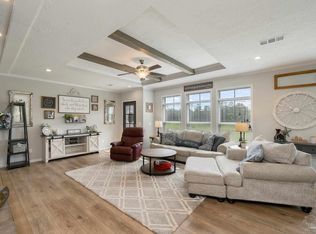Sold for $258,000
$258,000
5364 Kervin Rd, Crestview, FL 32539
3beds
1,232sqft
Single Family Residence
Built in 2024
8,276.4 Square Feet Lot
$242,200 Zestimate®
$209/sqft
$1,733 Estimated rent
Maximize your home sale
Get more eyes on your listing so you can sell faster and for more.
Home value
$242,200
$230,000 - $257,000
$1,733/mo
Zestimate® history
Loading...
Owner options
Explore your selling options
What's special
$10,000 RATE BUY DOWN offered by seller!! Beautiful new 3 bedroom home. EXTERIOR FEATURES: Brick and vinyl siding, 2 car garage w/ auto opener, irrigation system, well pump & landscaping. INTERIOR FEATURES: Open, split floorplan, granite kitchen tops, stainless steel kitchen appliances, marble bathroom vanity tops, tile in baths, & utility, laminate wood flooring all other areas including bedrooms, large laundry/utility room, plenty of storage. OTHER FEATURES: A 1-yr builder warranty is provided, title & closing to be held with Tammy Jones at First National Land & Title. ADDITIONAL LAND AVAILABLE FOR PURCHASE
Zillow last checked: 9 hours ago
Listing updated: December 29, 2024 at 08:31am
Listed by:
Kailyn E Parish 850-543-7679,
NextHome Cornerstone Realty
Bought with:
Ben Acock, 3025782
Emerald Wave Realty Inc
Source: ECAOR,MLS#: 948532 Originating MLS: Emerald Coast
Originating MLS: Emerald Coast
Facts & features
Interior
Bedrooms & bathrooms
- Bedrooms: 3
- Bathrooms: 2
- Full bathrooms: 2
Primary bedroom
- Features: Walk-In Closet(s)
- Level: First
Bedroom
- Level: First
Primary bathroom
- Features: MBath Tile
Living room
- Level: First
Cooling
- Electric
Appliances
- Included: Dishwasher, Disposal, Microwave, Refrigerator W/IceMk, Smooth Stovetop Rnge, Electric Range, Electric Water Heater
- Laundry: Washer/Dryer Hookup
Features
- Crown Molding, Kitchen Island, Split Bedroom, Bedroom, Dining Area, Living Room, Master Bedroom
- Flooring: Laminate
- Attic: Pull Down Stairs
- Common walls with other units/homes: No Common Walls
Interior area
- Total structure area: 1,232
- Total interior livable area: 1,232 sqft
Property
Parking
- Total spaces: 2
- Parking features: Attached, Garage Door Opener
- Attached garage spaces: 2
Features
- Stories: 1
- Pool features: None
Lot
- Size: 8,276 sqft
- Dimensions: 75' x 112'
- Features: Addl Land Available
Details
- Parcel number: 133N22117000110240
- Zoning description: Resid Single Family
Construction
Type & style
- Home type: SingleFamily
- Architectural style: Traditional
- Property subtype: Single Family Residence
Materials
- Siding Brick Some, Vinyl Siding
- Roof: Roof Dimensional Shg,Foam
Condition
- Construction Complete
- Year built: 2024
Utilities & green energy
- Sewer: Septic Tank
- Water: Community Water, Well
- Utilities for property: Electricity Connected
Community & neighborhood
Location
- Region: Crestview
- Subdivision: Holly Grove East
Other
Other facts
- Listing terms: Conventional,FHA,VA Loan
- Road surface type: Paved
Price history
| Date | Event | Price |
|---|---|---|
| 12/27/2024 | Sold | $258,000-2.6%$209/sqft |
Source: | ||
| 11/21/2024 | Pending sale | $265,000$215/sqft |
Source: | ||
| 9/30/2024 | Price change | $265,000-3.6%$215/sqft |
Source: | ||
| 4/29/2024 | Listed for sale | $275,000$223/sqft |
Source: | ||
Public tax history
| Year | Property taxes | Tax assessment |
|---|---|---|
| 2024 | $26 +65.8% | $2,053 +114.1% |
| 2023 | $16 | $959 |
Find assessor info on the county website
Neighborhood: 32539
Nearby schools
GreatSchools rating
- 6/10Northwood Elementary SchoolGrades: PK-5Distance: 10 mi
- 8/10Davidson Middle SchoolGrades: 6-8Distance: 9.7 mi
- 4/10Crestview High SchoolGrades: 9-12Distance: 9.6 mi
Schools provided by the listing agent
- Elementary: Northwood
- Middle: Davidson
- High: Crestview
Source: ECAOR. This data may not be complete. We recommend contacting the local school district to confirm school assignments for this home.

Get pre-qualified for a loan
At Zillow Home Loans, we can pre-qualify you in as little as 5 minutes with no impact to your credit score.An equal housing lender. NMLS #10287.

