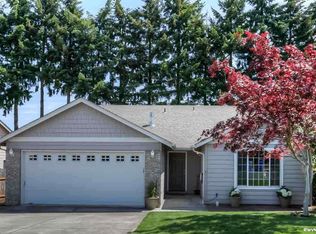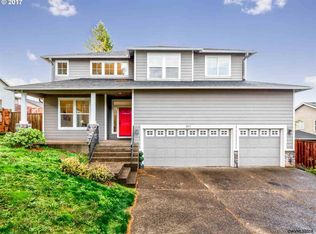Sold
$459,300
5364 Snowflake St SE, Salem, OR 97306
3beds
1,470sqft
Residential, Single Family Residence
Built in 2001
6,098.4 Square Feet Lot
$461,500 Zestimate®
$312/sqft
$2,422 Estimated rent
Home value
$461,500
$425,000 - $498,000
$2,422/mo
Zestimate® history
Loading...
Owner options
Explore your selling options
What's special
Beautiful, move-in ready home filled with natural light and thoughtful upgrades throughout! The entertainer’s kitchen pairs perfectly with the open layout and leads to a stunning Trex Transcend Island Mist deck, installed in August 2022—ideal for outdoor gatherings. Relax in the low-maintenance, private yard or retreat to the spacious primary suite featuring a tiled walk-in shower (new in 2022). Stylish CoreLuxe 8MM luxury vinyl plank flooring was added in the living room, bedrooms, and bathrooms, offering both beauty and durability. Enjoy peace of mind with a new Malarkey Vista roof (2023) with a 3-year workmanship and 30-year material warranty, plus fresh interior and exterior paint (2023). Kitchen fridge is a 2024 model. Smart features include a NEST thermostat and Ring doorbell. Additional perks: a huge 11' x 46' RV/boat parking area, (gravel under mulch) metal shelving and a full-size refrigerator in the garage. Located in a desirable neighborhood near shopping, dining, and schools — this home checks all the boxes!
Zillow last checked: 8 hours ago
Listing updated: August 22, 2025 at 07:48am
Listed by:
Justin Bradley 541-771-3771,
Redfin
Bought with:
Janel Ward, 200809093
Janel Huntley Realty
Source: RMLS (OR),MLS#: 798457472
Facts & features
Interior
Bedrooms & bathrooms
- Bedrooms: 3
- Bathrooms: 2
- Full bathrooms: 2
- Main level bathrooms: 2
Primary bedroom
- Features: Bathroom, Deck, Rollin Shower, Sliding Doors, Ensuite, Vinyl Floor
- Level: Main
Bedroom 2
- Features: Vinyl Floor
- Level: Main
Bedroom 3
- Features: Vinyl Floor
- Level: Main
Dining room
- Features: Kitchen Dining Room Combo, Tile Floor, Vaulted Ceiling
- Level: Main
Family room
- Features: Deck, Family Room Kitchen Combo, Pantry, Sliding Doors, Tile Floor, Vaulted Ceiling
- Level: Main
Kitchen
- Features: Dishwasher, Disposal, Free Standing Range, Free Standing Refrigerator, Plumbed For Ice Maker, Tile Floor
- Level: Main
Living room
- Features: Skylight, Vaulted Ceiling, Vinyl Floor
- Level: Main
Heating
- Forced Air
Cooling
- Central Air
Appliances
- Included: Dishwasher, Disposal, Free-Standing Range, Free-Standing Refrigerator, Plumbed For Ice Maker, Washer/Dryer, Gas Water Heater
- Laundry: Laundry Room
Features
- High Ceilings, Vaulted Ceiling(s), Kitchen Dining Room Combo, Family Room Kitchen Combo, Pantry, Bathroom, Rollin Shower, Kitchen Island
- Flooring: Tile, Vinyl
- Doors: Sliding Doors
- Windows: Double Pane Windows, Vinyl Frames, Skylight(s)
- Basement: Crawl Space
Interior area
- Total structure area: 1,470
- Total interior livable area: 1,470 sqft
Property
Parking
- Total spaces: 2
- Parking features: Off Street, RV Access/Parking, Attached
- Attached garage spaces: 2
Accessibility
- Accessibility features: Accessible Full Bath, Accessible Hallway, Garage On Main, Ground Level, Main Floor Bedroom Bath, Minimal Steps, Natural Lighting, One Level, Parking, Rollin Shower, Accessibility
Features
- Levels: One
- Stories: 1
- Patio & porch: Deck
- Exterior features: Yard
- Fencing: Fenced
Lot
- Size: 6,098 sqft
- Features: Gentle Sloping, Terraced, SqFt 5000 to 6999
Details
- Additional structures: RVParking
- Parcel number: 328302
Construction
Type & style
- Home type: SingleFamily
- Architectural style: Traditional
- Property subtype: Residential, Single Family Residence
Materials
- Brick, Cement Siding, Lap Siding
- Foundation: Concrete Perimeter
- Roof: Composition
Condition
- Resale
- New construction: No
- Year built: 2001
Utilities & green energy
- Gas: Gas
- Sewer: Public Sewer
- Water: Public
Community & neighborhood
Location
- Region: Salem
Other
Other facts
- Listing terms: Cash,Conventional,FHA,VA Loan
- Road surface type: Paved
Price history
| Date | Event | Price |
|---|---|---|
| 8/12/2025 | Sold | $459,300-0.2%$312/sqft |
Source: | ||
| 7/14/2025 | Pending sale | $460,000$313/sqft |
Source: | ||
| 7/11/2025 | Listed for sale | $460,000$313/sqft |
Source: | ||
| 7/4/2025 | Pending sale | $460,000$313/sqft |
Source: | ||
| 5/28/2025 | Price change | $460,000-2.1%$313/sqft |
Source: | ||
Public tax history
| Year | Property taxes | Tax assessment |
|---|---|---|
| 2024 | $4,387 +3% | $223,450 +6.1% |
| 2023 | $4,258 +2.9% | $210,640 |
| 2022 | $4,139 +2.9% | $210,640 +3% |
Find assessor info on the county website
Neighborhood: South Gateway
Nearby schools
GreatSchools rating
- 4/10Pringle Elementary SchoolGrades: K-5Distance: 0.3 mi
- 5/10Judson Middle SchoolGrades: 6-8Distance: 1.4 mi
- 5/10South Salem High SchoolGrades: 9-12Distance: 3.2 mi
Schools provided by the listing agent
- Elementary: Pringle
- Middle: Judson
- High: South Salem
Source: RMLS (OR). This data may not be complete. We recommend contacting the local school district to confirm school assignments for this home.

Get pre-qualified for a loan
At Zillow Home Loans, we can pre-qualify you in as little as 5 minutes with no impact to your credit score.An equal housing lender. NMLS #10287.
Sell for more on Zillow
Get a free Zillow Showcase℠ listing and you could sell for .
$461,500
2% more+ $9,230
With Zillow Showcase(estimated)
$470,730

