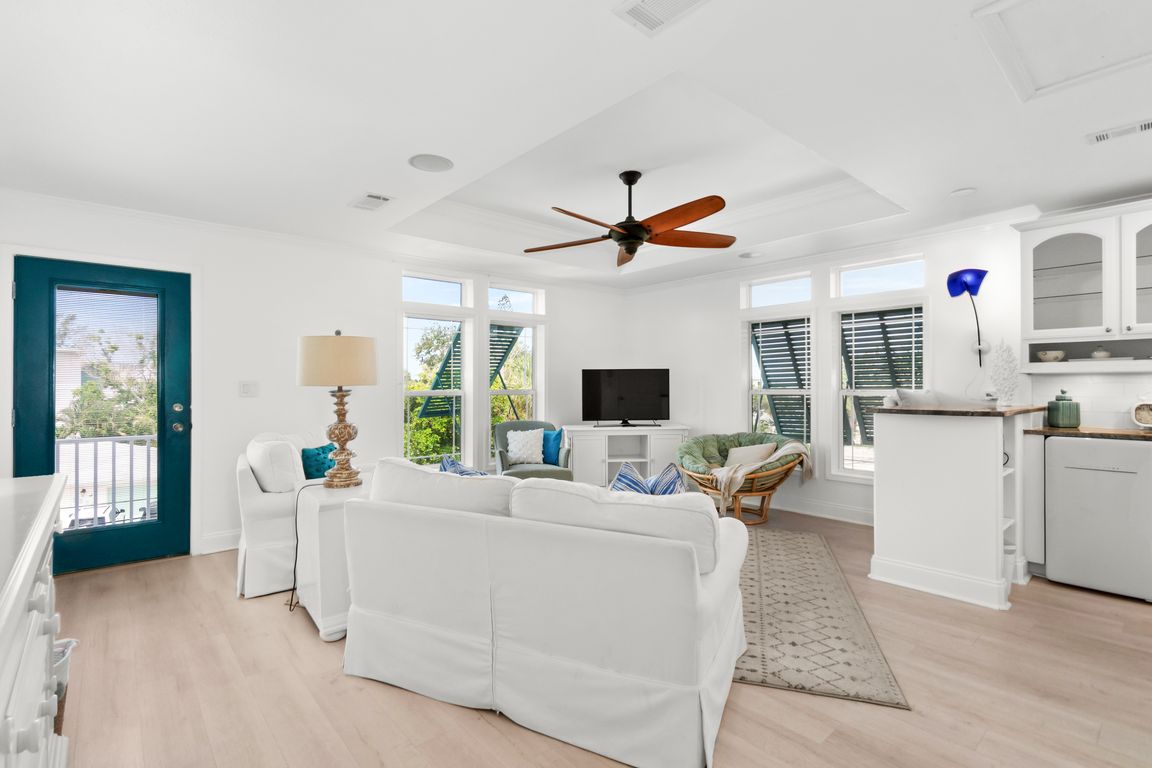
For sale
$2,450,000
4beds
2,988sqft
5365 Calle Florida, Sarasota, FL 34242
4beds
2,988sqft
Single family residence
Built in 2007
5,000 sqft
3 Attached garage spaces
$820 price/sqft
What's special
Breakfast barLarge family roomLaundry areaAbundant storagePrivate balconiesMini fridgeSoaking tub
This newer construction home is perfect for year-round living or as a beach retreat. Additionally, it has made nearly $100,000.00 in rental income. Its design and amenities are exceptional as is it’s versatility! The elevator extends from the street level 3+ car garages to the main living floor ...
- 7 days
- on Zillow |
- 912 |
- 21 |
Source: Stellar MLS,MLS#: A4663873 Originating MLS: Sarasota - Manatee
Originating MLS: Sarasota - Manatee
Travel times
Family Room
Kitchen
Primary Bedroom
Zillow last checked: 7 hours ago
Listing updated: September 04, 2025 at 06:14am
Listing Provided by:
David DAngelo 941-587-7268,
MICHAEL SAUNDERS & COMPANY 941-907-9595
Source: Stellar MLS,MLS#: A4663873 Originating MLS: Sarasota - Manatee
Originating MLS: Sarasota - Manatee

Facts & features
Interior
Bedrooms & bathrooms
- Bedrooms: 4
- Bathrooms: 4
- Full bathrooms: 3
- 1/2 bathrooms: 1
Rooms
- Room types: Bonus Room, Den/Library/Office, Family Room, Great Room, Storage Rooms
Primary bedroom
- Features: Walk-In Closet(s)
- Level: Second
- Area: 196 Square Feet
- Dimensions: 14x14
Primary bedroom
- Features: Walk-In Closet(s)
- Level: Third
- Area: 228 Square Feet
- Dimensions: 12x19
Bedroom 3
- Features: Walk-In Closet(s)
- Level: Third
- Area: 120 Square Feet
- Dimensions: 10x12
Bedroom 4
- Features: Walk-In Closet(s)
- Level: Third
- Area: 140 Square Feet
- Dimensions: 10x14
Primary bathroom
- Level: Third
- Area: 84 Square Feet
- Dimensions: 14x6
Primary bathroom
- Level: Second
- Area: 72 Square Feet
- Dimensions: 12x6
Balcony porch lanai
- Level: Second
- Area: 112 Square Feet
- Dimensions: 8x14
Den
- Level: Second
- Area: 182 Square Feet
- Dimensions: 13x14
Dining room
- Level: Second
- Area: 60 Square Feet
- Dimensions: 10x6
Great room
- Level: Third
- Area: 304 Square Feet
- Dimensions: 19x16
Kitchen
- Features: Other
- Level: Second
- Area: 266 Square Feet
- Dimensions: 14x19
Kitchen
- Level: Third
- Area: 36 Square Feet
- Dimensions: 9x4
Living room
- Level: Second
- Area: 240 Square Feet
- Dimensions: 15x16
Heating
- Central, Heat Pump
Cooling
- Central Air, Ductless
Appliances
- Included: Bar Fridge, Convection Oven, Dishwasher, Disposal, Dryer, Electric Water Heater, Exhaust Fan, Microwave, Range, Refrigerator, Washer
- Laundry: Electric Dryer Hookup, Inside, Laundry Closet, Upper Level, Washer Hookup
Features
- Built-in Features, Ceiling Fan(s), Crown Molding, Eating Space In Kitchen, High Ceilings, Kitchen/Family Room Combo, Living Room/Dining Room Combo, Open Floorplan, Primary Bedroom Main Floor, Solid Surface Counters, Solid Wood Cabinets, Split Bedroom, Stone Counters, Thermostat, Tray Ceiling(s), Walk-In Closet(s), Wet Bar
- Flooring: Ceramic Tile, Laminate, Luxury Vinyl, Marble
- Doors: Outdoor Shower
- Windows: Drapes, ENERGY STAR Qualified Windows, Rods, Shutters, Storm Window(s), Window Treatments, Skylight(s)
- Has fireplace: No
- Furnished: Yes
Interior area
- Total structure area: 4,922
- Total interior livable area: 2,988 sqft
Video & virtual tour
Property
Parking
- Total spaces: 3
- Parking features: Driveway, Garage Door Opener, Golf Cart Parking, Ground Level, Off Street, On Street, Oversized, Parking Pad, Tandem
- Attached garage spaces: 3
- Has uncovered spaces: Yes
- Details: Garage Dimensions: 15x33
Features
- Levels: Three Or More
- Stories: 3
- Patio & porch: Covered, Deck, Front Porch, Patio, Rear Porch
- Exterior features: Irrigation System, Outdoor Shower, Sprinkler Metered
- Has private pool: Yes
- Pool features: Gunite, Heated, In Ground
- Has spa: Yes
- Spa features: Heated
- Fencing: Fenced
- Has view: Yes
- View description: Pool
Lot
- Size: 5,000 Square Feet
- Features: Cleared, Flood Insurance Required, FloodZone, Landscaped, Level, Near Public Transit
- Residential vegetation: Mature Landscaping
Details
- Parcel number: 0082110065
- Zoning: RSF2
- Special conditions: None
Construction
Type & style
- Home type: SingleFamily
- Architectural style: Custom,Elevated,Key West
- Property subtype: Single Family Residence
Materials
- Block, Stucco, Vinyl Siding
- Foundation: Slab
- Roof: Shingle
Condition
- New construction: No
- Year built: 2007
Utilities & green energy
- Sewer: Public Sewer
- Water: Public
- Utilities for property: Cable Connected, Electricity Connected, Public, Sewer Connected, Sprinkler Meter
Community & HOA
Community
- Security: Security Lights, Smoke Detector(s)
- Subdivision: SARASOTA BEACH
HOA
- Has HOA: No
- Pet fee: $0 monthly
Location
- Region: Sarasota
Financial & listing details
- Price per square foot: $820/sqft
- Tax assessed value: $1,571,200
- Annual tax amount: $17,303
- Date on market: 9/3/2025
- Listing terms: Cash,Conventional
- Ownership: Fee Simple
- Total actual rent: 0
- Electric utility on property: Yes
- Road surface type: Paved, Asphalt