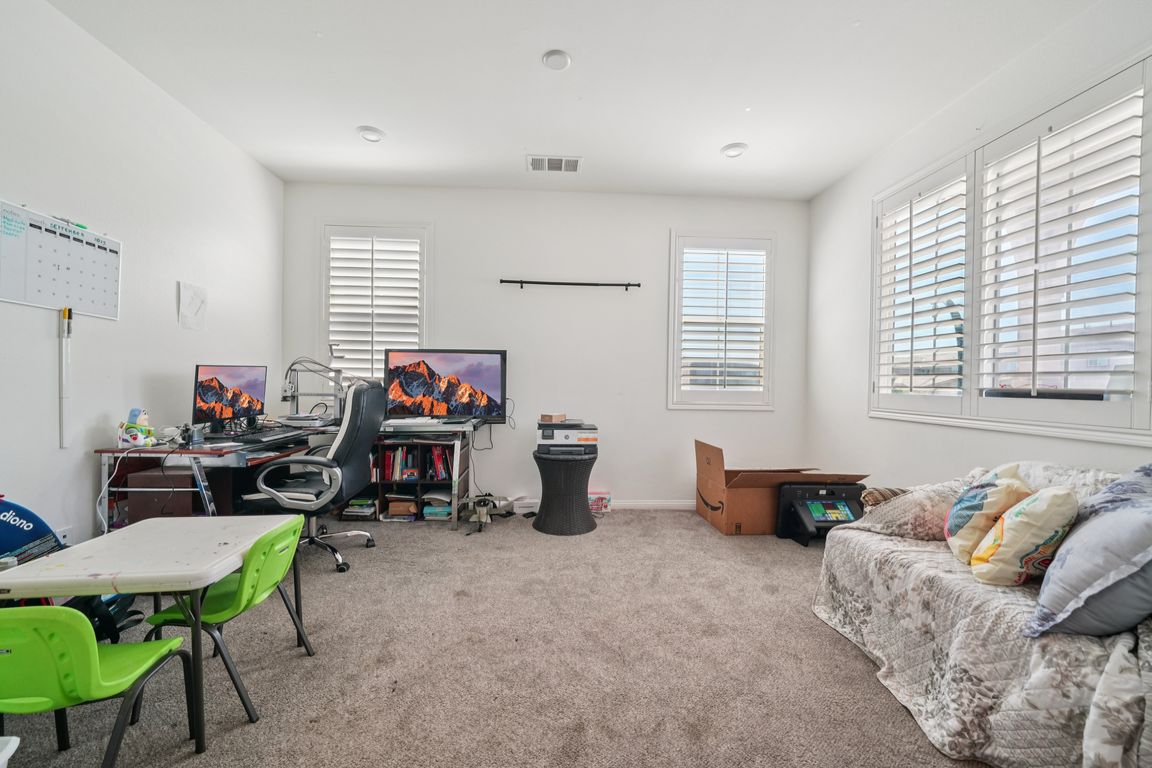Open: Sat 12pm-3pm

For sale
$899,999
4beds
3,201sqft
5365 Pine Leaf Ave, Fontana, CA 92336
4beds
3,201sqft
Single family residence
Built in 2015
9,582 sqft
3 Attached garage spaces
$281 price/sqft
What's special
Cozy fireplaceStylish shuttersMassive loftExpansive loftCenter island with sinkLuxurious master bathDesirable floor plan
Stunning home built in 2015, perfectly positioned at the end of a cul-de-sac. This residence boasts the most desirable floor plan in the community, featuring four generously sized bedrooms including one conveniently located on the main floor, three full bathrooms, and a massive loft that could easily serve as a fifth ...
- 7 days |
- 221 |
- 3 |
Source: CRMLS,MLS#: OC25216690 Originating MLS: California Regional MLS
Originating MLS: California Regional MLS
Travel times
Living Room
Kitchen
Dining Room
Zillow last checked: 8 hours ago
Listing updated: November 04, 2025 at 09:48am
Listing Provided by:
Aj Chopra DRE #02149556 949-351-1139,
eHomes,
Sonia Chopra DRE #02108269 914-309-1569,
Ehomes
Source: CRMLS,MLS#: OC25216690 Originating MLS: California Regional MLS
Originating MLS: California Regional MLS
Facts & features
Interior
Bedrooms & bathrooms
- Bedrooms: 4
- Bathrooms: 3
- Full bathrooms: 3
- Main level bathrooms: 1
- Main level bedrooms: 1
Rooms
- Room types: Bedroom, Family Room, Kitchen, Laundry, Loft, Primary Bedroom, Other, Pantry, Dining Room
Primary bedroom
- Features: Primary Suite
Bedroom
- Features: Bedroom on Main Level
Bathroom
- Features: Dual Sinks, Tub Shower
Kitchen
- Features: Granite Counters, Kitchen Island
Other
- Features: Walk-In Closet(s)
Pantry
- Features: Walk-In Pantry
Heating
- Central, Solar
Cooling
- Central Air
Appliances
- Included: Built-In Range, Double Oven, Dishwasher, Electric Oven, Disposal, Microwave
- Laundry: Inside, Laundry Room, Upper Level
Features
- Ceiling Fan(s), Separate/Formal Dining Room, Pantry, Recessed Lighting, Bedroom on Main Level, Loft, Primary Suite, Walk-In Pantry, Walk-In Closet(s)
- Flooring: Carpet, Tile
- Windows: Double Pane Windows, Shutters
- Has fireplace: Yes
- Fireplace features: Living Room
- Common walls with other units/homes: No Common Walls
Interior area
- Total interior livable area: 3,201 sqft
Video & virtual tour
Property
Parking
- Total spaces: 3
- Parking features: Driveway, Garage
- Attached garage spaces: 3
Features
- Levels: Two
- Stories: 2
- Entry location: main
- Pool features: None
- Has view: Yes
- View description: City Lights, Hills, Neighborhood
Lot
- Size: 9,582 Square Feet
- Features: 0-1 Unit/Acre, Back Yard, Corner Lot, Cul-De-Sac, Front Yard, Landscaped, Sprinkler System
Details
- Parcel number: 1118341260000
- Special conditions: Standard
Construction
Type & style
- Home type: SingleFamily
- Property subtype: Single Family Residence
Condition
- Turnkey
- New construction: No
- Year built: 2015
Utilities & green energy
- Sewer: Public Sewer
- Water: Public
- Utilities for property: Electricity Available, Phone Available, Water Available
Community & HOA
Community
- Features: Street Lights, Sidewalks
- Security: Smoke Detector(s)
Location
- Region: Fontana
Financial & listing details
- Price per square foot: $281/sqft
- Tax assessed value: $852,150
- Date on market: 9/26/2025
- Cumulative days on market: 7 days
- Listing terms: Cash,Cash to New Loan,Conventional