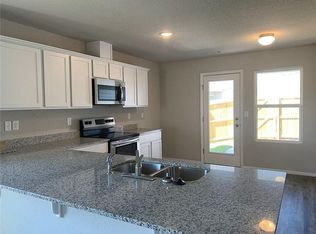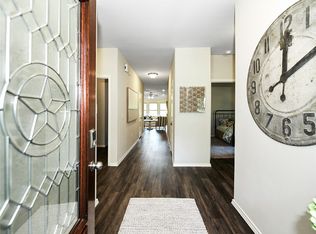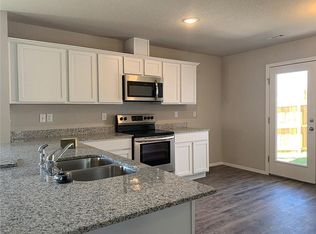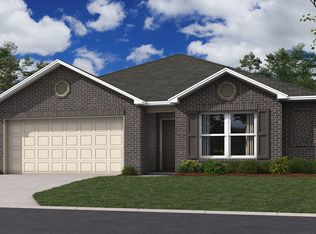Sold for $288,900 on 07/30/25
$288,900
5365 Salida Ave, Springdale, AR 72764
3beds
1,303sqft
Single Family Residence
Built in 2025
6,969.6 Square Feet Lot
$290,600 Zestimate®
$222/sqft
$1,770 Estimated rent
Home value
$290,600
$267,000 - $317,000
$1,770/mo
Zestimate® history
Loading...
Owner options
Explore your selling options
What's special
Introducing the beautiful Hawthorn plan, a home that exudes curb appeal with its inviting covered front porch and thoughtfully landscaped front yard. This charming residence features an open floor plan with three spacious bedrooms and two well-appointed bathrooms, along with a large living room that’s perfect for relaxation and gatherings. Enjoy cozy meals in the breakfast nook or the dining area, and experience the elegance of the gorgeous kitchen, fully equipped with energy-efficient appliances and ample counter space. Plus, the back porch offers an ideal space for entertaining and unwinding. Discover the delightful features of the Hawthorn plan today!
Zillow last checked: 8 hours ago
Listing updated: July 30, 2025 at 11:52am
Listed by:
Lance Martin 479-361-8834,
Rausch Coleman Realty Group, LLC
Bought with:
Non-MLS
Non MLS Sales
Source: ArkansasOne MLS,MLS#: 1312992 Originating MLS: Northwest Arkansas Board of REALTORS MLS
Originating MLS: Northwest Arkansas Board of REALTORS MLS
Facts & features
Interior
Bedrooms & bathrooms
- Bedrooms: 3
- Bathrooms: 2
- Full bathrooms: 2
Heating
- Central, Electric
Cooling
- Central Air, Electric
Appliances
- Included: Dishwasher, Electric Range, Electric Water Heater, ENERGY STAR Qualified Appliances, Plumbed For Ice Maker
- Laundry: Washer Hookup, Dryer Hookup
Features
- Walk-In Closet(s)
- Flooring: Carpet, Luxury Vinyl Plank
- Basement: None
- Has fireplace: No
Interior area
- Total structure area: 1,303
- Total interior livable area: 1,303 sqft
Property
Parking
- Total spaces: 2
- Parking features: Attached, Garage
- Has attached garage: Yes
- Covered spaces: 2
Features
- Levels: One
- Stories: 1
- Patio & porch: Porch
- Exterior features: Concrete Driveway
- Fencing: None
- Waterfront features: None
Lot
- Size: 6,969 sqft
- Features: Landscaped, Near Park, Subdivision
Details
- Additional structures: None
- Parcel number: 81540516000
Construction
Type & style
- Home type: SingleFamily
- Property subtype: Single Family Residence
Materials
- Brick, Vinyl Siding
- Foundation: Slab
- Roof: Architectural,Shingle
Condition
- To Be Built
- New construction: Yes
- Year built: 2025
Details
- Warranty included: Yes
Utilities & green energy
- Sewer: Public Sewer
- Water: Public
- Utilities for property: Electricity Available, Sewer Available, Water Available
Green energy
- Energy efficient items: Appliances
Community & neighborhood
Security
- Security features: Smoke Detector(s)
Community
- Community features: Near Schools, Park
Location
- Region: Springdale
- Subdivision: Cottages At Clear Creek Phase 1
Other
Other facts
- Listing terms: ARM,Conventional,FHA,VA Loan
Price history
| Date | Event | Price |
|---|---|---|
| 8/20/2025 | Listing removed | $1,800$1/sqft |
Source: Zillow Rentals | ||
| 7/30/2025 | Sold | $288,900+1.8%$222/sqft |
Source: | ||
| 7/29/2025 | Listed for rent | $1,800$1/sqft |
Source: Zillow Rentals | ||
| 6/27/2025 | Listed for sale | $283,900+20.7%$218/sqft |
Source: | ||
| 10/31/2023 | Listing removed | $235,200$181/sqft |
Source: | ||
Public tax history
Tax history is unavailable.
Neighborhood: 72764
Nearby schools
GreatSchools rating
- 6/10Turnbow Elementary SchoolGrades: PK-5Distance: 0.5 mi
- 4/10Lakeside Jr. HighGrades: 8-9Distance: 0.9 mi
- 4/10Springdale High SchoolGrades: 10-12Distance: 4.4 mi
Schools provided by the listing agent
- District: Springdale
Source: ArkansasOne MLS. This data may not be complete. We recommend contacting the local school district to confirm school assignments for this home.

Get pre-qualified for a loan
At Zillow Home Loans, we can pre-qualify you in as little as 5 minutes with no impact to your credit score.An equal housing lender. NMLS #10287.
Sell for more on Zillow
Get a free Zillow Showcase℠ listing and you could sell for .
$290,600
2% more+ $5,812
With Zillow Showcase(estimated)
$296,412


