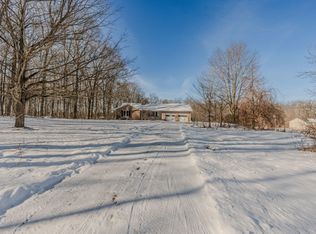Sold for $485,000
$485,000
5366 McGuiness Rd, Dexter, MI 48130
4beds
3,348sqft
Single Family Residence
Built in 1998
2.66 Acres Lot
$528,600 Zestimate®
$145/sqft
$3,246 Estimated rent
Home value
$528,600
$502,000 - $555,000
$3,246/mo
Zestimate® history
Loading...
Owner options
Explore your selling options
What's special
Introducing the Perfect Retreat: A Tranquil Ranch Home Just Minutes Away! Escape to a serene country oasis, only 8 minutes from downtown Dexter and a short 25-minute drive to downtown Ann Arbor. Nestled on a sprawling 2.66-acre lot, this remarkable ranch-style home offers the best of both worlds - the convenience of city amenities and the beauty of a natural setting. As you step inside, you'll be greeted by an open floor plan that seamlessly blends the great room, kitchen, and dining area, all designed to maximize the breathtaking views of the backyard and its abundant wildlife. Imagine starting your day with a cup of coffee, watching vibrant birds, graceful deer, and majestic turkeys from the comfort of your own home. Indulge in the luxurious ambiance created by the home's new, elegant luxury vinyl tile and plush carpeting. The tastefully updated interior exudes a sense of modern sophistication and comfort. Three generously sized bedrooms on the main floor offer ample space for family and guests, with the added bonus of a fourth bedroom in the upstairs bonus room, perfect for an office, playroom, or guest suite.
The kitchen boasts new gleaming stainless steel appliances that are included with the home. Prepare delicious meals while enjoying the panoramic views and entertaining friends and loved ones in the adjacent dining area. Convenience is key, and with a first-floor laundry, your daily chores become a breeze. For those with a green thumb or a desire for sustainable living, you'll love the addition of a chicken coop, providing fresh eggs and an opportunity to connect with nature. The partially finished basement offers even more flexibility with space for a potential fifth bedroom and a wealth of bonus area, making it ideal for recreation, hobbies, or a home office. Step outside and immerse yourself in the tranquility of nature. The expansive backyard seamlessly merges with the surrounding woods, inviting you to explore and enjoy outdoor activities.
Zillow last checked: 8 hours ago
Listing updated: August 26, 2025 at 11:00pm
Listed by:
Adam Haffajee 810-610-7194,
Lasco Real Estate Group
Bought with:
Unidentified Agent
Unidentified Office
Source: Realcomp II,MLS#: 20230054743
Facts & features
Interior
Bedrooms & bathrooms
- Bedrooms: 4
- Bathrooms: 3
- Full bathrooms: 2
- 1/2 bathrooms: 1
Primary bedroom
- Level: Entry
- Dimensions: 15 x 15
Bedroom
- Level: Entry
- Dimensions: 12 x 12
Bedroom
- Level: Second
- Dimensions: 22 x 12
Bedroom
- Level: Entry
- Dimensions: 10 x 9
Primary bathroom
- Level: Entry
- Dimensions: 12 x 10
Other
- Level: Entry
- Dimensions: 12 x 8
Other
- Level: Entry
- Dimensions: 9 x 7
Dining room
- Level: Entry
- Dimensions: 10 x 10
Great room
- Level: Entry
- Dimensions: 18 x 20
Kitchen
- Level: Entry
- Dimensions: 17 x 15
Heating
- Forced Air, Propane
Appliances
- Included: Built In Refrigerator, Dishwasher, Disposal, Dryer, Free Standing Electric Oven, Free Standing Electric Range, Microwave, Washer
Features
- Basement: Full,Partially Finished,Walk Out Access
- Has fireplace: Yes
- Fireplace features: Gas
Interior area
- Total interior livable area: 3,348 sqft
- Finished area above ground: 1,848
- Finished area below ground: 1,500
Property
Parking
- Total spaces: 2
- Parking features: Two Car Garage, Attached
- Attached garage spaces: 2
Features
- Levels: One and One Half
- Stories: 1
- Entry location: GroundLevelwSteps
- Patio & porch: Deck, Porch
- Pool features: None
Lot
- Size: 2.66 Acres
- Dimensions: 180 x 696
Details
- Parcel number: D00422400020
- Special conditions: Short Sale No,Standard
Construction
Type & style
- Home type: SingleFamily
- Architectural style: Ranch
- Property subtype: Single Family Residence
Materials
- Stone, Vinyl Siding
- Foundation: Basement, Poured
- Roof: Asphalt
Condition
- New construction: No
- Year built: 1998
Utilities & green energy
- Sewer: Septic Tank
- Water: Well
Community & neighborhood
Location
- Region: Dexter
Other
Other facts
- Listing agreement: Exclusive Right To Sell
- Listing terms: Cash,Conventional,FHA
Price history
| Date | Event | Price |
|---|---|---|
| 8/8/2023 | Sold | $485,000$145/sqft |
Source: | ||
| 7/11/2023 | Pending sale | $485,000$145/sqft |
Source: | ||
| 7/7/2023 | Listed for sale | $485,000-5.8%$145/sqft |
Source: | ||
| 3/21/2023 | Listing removed | -- |
Source: | ||
| 2/10/2023 | Price change | $515,000-1.9%$154/sqft |
Source: | ||
Public tax history
| Year | Property taxes | Tax assessment |
|---|---|---|
| 2025 | $7,166 | $208,100 +10.1% |
| 2024 | -- | $189,000 +2.5% |
| 2023 | -- | $184,400 +13.2% |
Find assessor info on the county website
Neighborhood: 48130
Nearby schools
GreatSchools rating
- 7/10Creekside Intermediate SchoolGrades: PK,5-6Distance: 4 mi
- 8/10Mill Creek Middle SchoolGrades: 7-8Distance: 4.4 mi
- 9/10Dexter High SchoolGrades: 9-12Distance: 4.2 mi
Get a cash offer in 3 minutes
Find out how much your home could sell for in as little as 3 minutes with a no-obligation cash offer.
Estimated market value$528,600
Get a cash offer in 3 minutes
Find out how much your home could sell for in as little as 3 minutes with a no-obligation cash offer.
Estimated market value
$528,600
