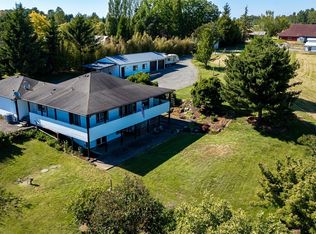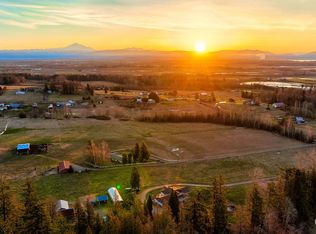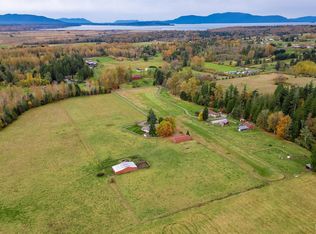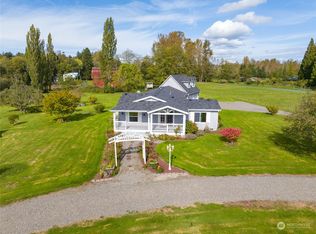Sold
Listed by:
Annie Pederson,
John L. Scott Bellingham
Bought with: Keller Williams Western Realty
$675,000
5367 Barr Road, Ferndale, WA 98248
3beds
1,528sqft
Single Family Residence
Built in 1908
9.75 Acres Lot
$683,600 Zestimate®
$442/sqft
$2,610 Estimated rent
Home value
$683,600
$629,000 - $745,000
$2,610/mo
Zestimate® history
Loading...
Owner options
Explore your selling options
What's special
Craving a simpler life in the country? Come see 5367 Barr Rd—a peaceful 10-acre spread just outside Ferndale. This well-loved U-Pick orchard is loaded with Jonagold trees & more, plus pears and a variety of fruits and tons of room to grow veggies. Enjoy rolling hills, garden space, and a creek winding through your own slice of paradise. The 3-bed, 2-bath farmhouse has solid bones and is ready for your vision. The two barns and a shop offer room for animals, storage, or projects - you name it there is room! Being just a short drive to Ferndale or I-5, you’re still close to it all while enjoying the quiet of country living. Don’t miss this true Ferndale gem—this property has the space, the setting and the soul you’ve been searching for!
Zillow last checked: 8 hours ago
Listing updated: November 23, 2025 at 04:02am
Listed by:
Annie Pederson,
John L. Scott Bellingham
Bought with:
Aaron Bean, 135124
Keller Williams Western Realty
Source: NWMLS,MLS#: 2378199
Facts & features
Interior
Bedrooms & bathrooms
- Bedrooms: 3
- Bathrooms: 2
- Full bathrooms: 1
- 3/4 bathrooms: 1
- Main level bathrooms: 2
- Main level bedrooms: 3
Heating
- Fireplace, Forced Air, Electric, Propane
Cooling
- None
Appliances
- Included: Dishwasher(s), Dryer(s), Refrigerator(s), Washer(s)
Features
- Ceiling Fan(s)
- Flooring: Hardwood, Laminate
- Basement: Unfinished
- Number of fireplaces: 1
- Fireplace features: See Remarks, Main Level: 1, Fireplace
Interior area
- Total structure area: 1,528
- Total interior livable area: 1,528 sqft
Property
Parking
- Total spaces: 2
- Parking features: Driveway, Detached Garage, RV Parking
- Garage spaces: 2
Features
- Levels: One
- Stories: 1
- Entry location: Main
- Patio & porch: Ceiling Fan(s), Fireplace, Hot Tub/Spa, Jetted Tub
- Has spa: Yes
- Spa features: Indoor, Bath
- Has view: Yes
- View description: Mountain(s), Territorial
- Waterfront features: Creek
Lot
- Size: 9.75 Acres
- Features: Secluded, Value In Land, Barn, Cable TV, Fenced-Fully, Fenced-Partially, Green House, High Speed Internet, Irrigation, Outbuildings, Propane, RV Parking, Shop, Sprinkler System
- Topography: Level,Partial Slope
- Residential vegetation: Fruit Trees, Garden Space
Details
- Parcel number: 3901262361000000
- Special conditions: Standard
Construction
Type & style
- Home type: SingleFamily
- Property subtype: Single Family Residence
Materials
- Stucco, Wood Siding
- Foundation: Block
- Roof: Metal
Condition
- Year built: 1908
- Major remodel year: 1940
Utilities & green energy
- Electric: Company: PSE
- Sewer: Septic Tank, Company: Septic
- Water: Individual Well, Company: Well
Community & neighborhood
Location
- Region: Ferndale
- Subdivision: Ferndale
Other
Other facts
- Listing terms: Cash Out,Conventional,FHA
- Cumulative days on market: 120 days
Price history
| Date | Event | Price |
|---|---|---|
| 10/23/2025 | Sold | $675,000-7.5%$442/sqft |
Source: | ||
| 9/29/2025 | Pending sale | $730,000$478/sqft |
Source: | ||
| 9/14/2025 | Price change | $730,000-2.7%$478/sqft |
Source: | ||
| 8/30/2025 | Price change | $750,000-3.2%$491/sqft |
Source: | ||
| 7/6/2025 | Price change | $775,000-3.1%$507/sqft |
Source: | ||
Public tax history
| Year | Property taxes | Tax assessment |
|---|---|---|
| 2024 | $4,777 +6.2% | $712,820 -4.5% |
| 2023 | $4,499 +31.5% | $746,785 -6.5% |
| 2022 | $3,422 +14.2% | $798,527 +26% |
Find assessor info on the county website
Neighborhood: 98248
Nearby schools
GreatSchools rating
- 4/10Eagleridge Elementary SchoolGrades: K-5Distance: 2.1 mi
- 5/10Horizon Middle SchoolGrades: 6-8Distance: 2.1 mi
- 5/10Ferndale High SchoolGrades: 9-12Distance: 2.8 mi
Get pre-qualified for a loan
At Zillow Home Loans, we can pre-qualify you in as little as 5 minutes with no impact to your credit score.An equal housing lender. NMLS #10287.



