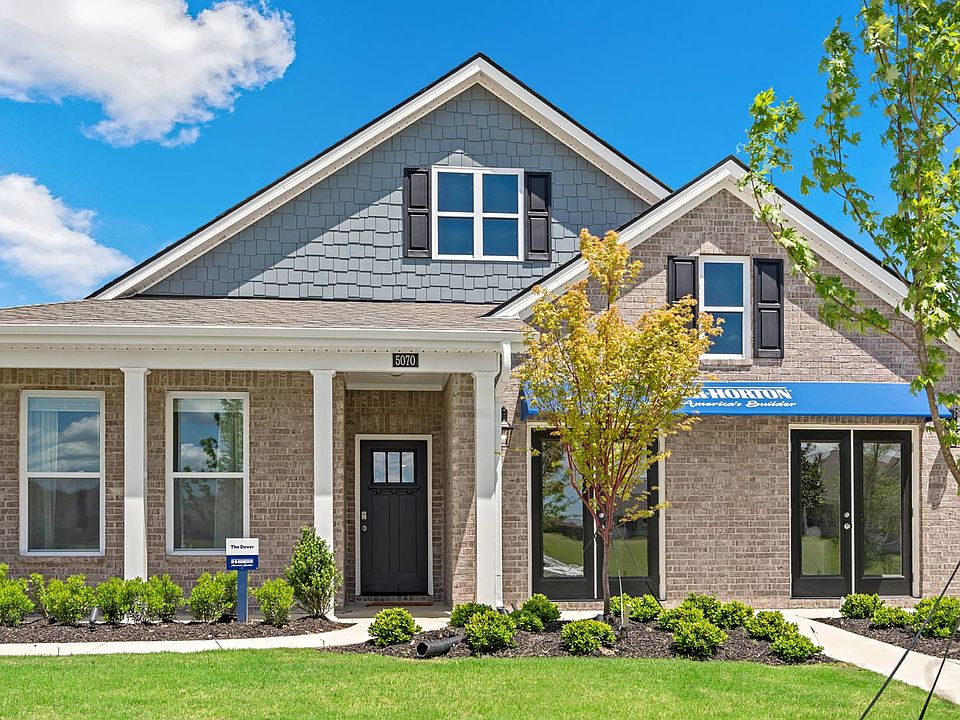Experience the Elegance of the Denham Floorplan
This one-story layout, featuring a 3-car garage, optimizes living space with an open concept kitchen overlooking the great room, dining room, and covered lanai. The well-appointed kitchen comes with all appliances including refrigerator, built-in dishwasher, electric range, and microwave. The primary suite located in the back of the home for additional privacy, including the primary bathroom and 3 walk-in closets for additional storage. In the front of the home, you will find bedrooms 2 and 3 which share a bathroom. The 4th bedroom has a private bathroom and is located near the laundry room.
Pictures, photographs, colors, features, and sizes are for illustration purposes only and will vary from the homes as built. Home and community information including pricing, included features, terms, availability and amenities are subject to change and prior sale at any time without notice or obligation.
Seller offers up to $10K in concessions towards buyers closing costs when partnering with our preferred lender.
Active
$420,990
5368 Bunyan Hill Dr, Olive Branch, MS 38654
4beds
2,273sqft
Residential, Single Family Residence
Built in 2024
0.74 Acres Lot
$420,900 Zestimate®
$185/sqft
$63/mo HOA
What's special
Covered lanaiBuilt-in dishwasherDining roomPrimary suiteLaundry roomPrivate bathroomElectric range
Call: (901) 499-2389
- 118 days |
- 97 |
- 8 |
Zillow last checked: 7 hours ago
Listing updated: October 04, 2025 at 11:33pm
Listed by:
Tona A Heard 501-410-5364,
D R Horton Inc (Memphis)
Source: MLS United,MLS#: 4116214
Travel times
Schedule tour
Select your preferred tour type — either in-person or real-time video tour — then discuss available options with the builder representative you're connected with.
Open house
Facts & features
Interior
Bedrooms & bathrooms
- Bedrooms: 4
- Bathrooms: 3
- Full bathrooms: 3
Heating
- Central
Cooling
- Central Air
Appliances
- Included: Dishwasher, Free-Standing Gas Range, Microwave, Refrigerator, Water Heater
Features
- Eat-in Kitchen, Granite Counters, Kitchen Island, Open Floorplan, Pantry, Primary Downstairs, Recessed Lighting, Smart Home
- Flooring: Wood
- Has fireplace: No
Interior area
- Total structure area: 2,273
- Total interior livable area: 2,273 sqft
Video & virtual tour
Property
Parking
- Total spaces: 3
- Parking features: Garage
- Garage spaces: 3
Features
- Levels: Two
- Stories: 2
- Exterior features: Rain Gutters
Lot
- Size: 0.74 Acres
- Features: Corner Lot
Details
- Parcel number: Unassigned
Construction
Type & style
- Home type: SingleFamily
- Architectural style: Traditional
- Property subtype: Residential, Single Family Residence
Materials
- Brick, HardiPlank Type
- Foundation: Slab
- Roof: Architectural Shingles
Condition
- New construction: Yes
- Year built: 2024
Details
- Builder name: D.R. Horton
- Warranty included: Yes
Utilities & green energy
- Sewer: Public Sewer
- Water: Public
- Utilities for property: Electricity Connected, Natural Gas Connected
Community & HOA
Community
- Security: Prewired
- Subdivision: Villages at Southbranch
HOA
- Has HOA: Yes
- Services included: Management
- HOA fee: $375 semi-annually
Location
- Region: Olive Branch
Financial & listing details
- Price per square foot: $185/sqft
- Date on market: 6/13/2025
- Electric utility on property: Yes
About the community
The Villages at Southbranch community is now selling beautiful new construction homes in Olive Branch, MS! Offering a brand new line-up of plans to D.R. Horton Memphis, a Home For Every Stage in life will be offered between our Cottage and Estate Series. Come home to stay in a community offering an active lifestyle that will foster relationships with your neighbors; whether you're meeting up at the community pool, playing pickleball together, or watching the children run in the open green space at our amenity center!
Visit Olive Branch, MS to find your new home where you can find a unique blend of small-town charm and modern conveniences. Nestled in the northwestern part of the state, Olive Branch boasts a rich history and a warm, welcoming community. Founded in the mid-19th century, the city has grown significantly over the years, transforming from a quaint farming village into a vibrant suburb of Memphis, TN. Visitors and residents alike can enjoy an array of local attractions and amenities. The historic downtown area is a delightful place to explore, with its charming boutiques, cozy cafes, and beautifully preserved buildings. For those who love the outdoors, Olive Branch City Park offers sprawling green spaces, walking trails, and a serene lake, perfect for picnicking, fishing, or simply unwinding amidst nature.
Education is a cornerstone of the community, with the DeSoto County School District providing top-notch schools that are highly regarded in the state. Additionally, the city is home to several parks and recreational facilities, catering to sports enthusiasts and families looking for fun activities.
Villages at Southbranch offers convenient access to tons of shopping, dining and entertainment options, as well as schools for families with children. In addition to amazing location, this community offers a variety of quality interior and exterior features that come included in your home such as granite countertops, Mohawk Revwood flooring, Whirlpool appl
Source: DR Horton

