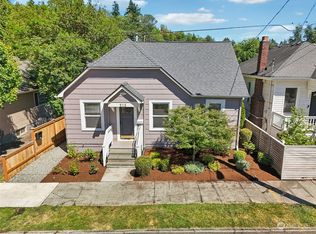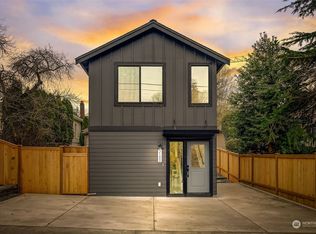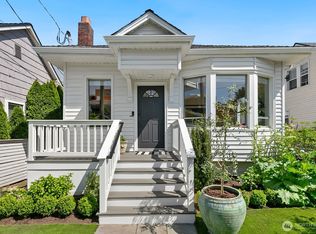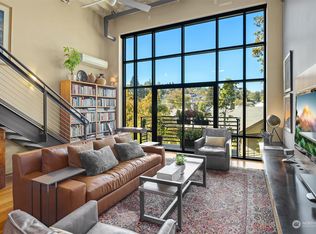Sold
Listed by:
Melanie McCarthy,
Windermere Real Estate/East
Bought with: Windermere Mercer Island
$1,170,000
537 30th Avenue E, Seattle, WA 98112
3beds
1,575sqft
Single Family Residence
Built in 1954
4,430.05 Square Feet Lot
$1,168,500 Zestimate®
$743/sqft
$3,967 Estimated rent
Home value
$1,168,500
$1.09M - $1.26M
$3,967/mo
Zestimate® history
Loading...
Owner options
Explore your selling options
What's special
Wow! Price Adjustment of $75,000! Now is your opportunity to own this charming and chic one-level Craftsman offering nearly 1600' of stylish living. Rebuilt in 2005 and thoughtfully updated throughout in 2020-21, this home features an expansive great room with vaulted ceiling, skylights and a limestone-clad gas fireplace. An open-concept layout includes a formal dining area with built-in cabinetry, a chef's kitchen with limestone slab countertops, newer stainless steel appliances, and central cooking island. A home that beautifully blends the inviting warmth of a classic Craftsman style home; lush gardens, cozy spaces, and architectural character with fresh modern updates. A private corner lot makes this one truly one of a kind!
Zillow last checked: 8 hours ago
Listing updated: October 31, 2025 at 04:04am
Listed by:
Melanie McCarthy,
Windermere Real Estate/East
Bought with:
Rachel F. Findlay, 78682
Windermere Mercer Island
Source: NWMLS,MLS#: 2391301
Facts & features
Interior
Bedrooms & bathrooms
- Bedrooms: 3
- Bathrooms: 2
- Full bathrooms: 2
- Main level bathrooms: 2
- Main level bedrooms: 3
Primary bedroom
- Level: Main
Bedroom
- Level: Main
Bedroom
- Level: Main
Bathroom full
- Level: Main
Bathroom full
- Level: Main
Dining room
- Level: Main
Entry hall
- Level: Main
Great room
- Level: Main
Kitchen with eating space
- Level: Main
Heating
- Fireplace, Ductless, High Efficiency (Unspecified), Other – See Remarks, Electric, Natural Gas
Cooling
- Ductless, High Efficiency (Unspecified)
Appliances
- Included: Dishwasher(s), Disposal, Dryer(s), Refrigerator(s), Stove(s)/Range(s), Washer(s), Garbage Disposal, Water Heater: Gas, Water Heater Location: Closet
Features
- Dining Room, High Tech Cabling
- Flooring: Ceramic Tile, Hardwood, Carpet
- Windows: Double Pane/Storm Window, Skylight(s)
- Basement: None
- Number of fireplaces: 1
- Fireplace features: Gas, Main Level: 1, Fireplace
Interior area
- Total structure area: 1,575
- Total interior livable area: 1,575 sqft
Property
Parking
- Parking features: Driveway, Off Street
Features
- Levels: One
- Stories: 1
- Entry location: Main
- Patio & porch: Double Pane/Storm Window, Dining Room, Fireplace, High Tech Cabling, Skylight(s), Vaulted Ceiling(s), Walk-In Closet(s), Water Heater
Lot
- Size: 4,430 sqft
- Features: Corner Lot, Curbs, Paved, Sidewalk, Cable TV, Deck, Fenced-Fully, Gas Available, High Speed Internet, Outbuildings, Patio
- Topography: Level
- Residential vegetation: Fruit Trees, Garden Space
Details
- Parcel number: 9209900190
- Zoning description: Jurisdiction: City
- Special conditions: Standard
Construction
Type & style
- Home type: SingleFamily
- Architectural style: Craftsman
- Property subtype: Single Family Residence
Materials
- Cement Planked, Cement Plank
- Foundation: See Remarks
- Roof: Composition
Condition
- Year built: 1954
- Major remodel year: 2005
Utilities & green energy
- Sewer: Sewer Connected
- Water: Public
Community & neighborhood
Location
- Region: Seattle
- Subdivision: Madison Valley
Other
Other facts
- Listing terms: Cash Out,Conventional
- Cumulative days on market: 63 days
Price history
| Date | Event | Price |
|---|---|---|
| 9/30/2025 | Sold | $1,170,000+1.7%$743/sqft |
Source: | ||
| 9/9/2025 | Pending sale | $1,150,000$730/sqft |
Source: | ||
| 8/12/2025 | Price change | $1,150,000-6.1%$730/sqft |
Source: | ||
| 7/9/2025 | Listed for sale | $1,225,000+22.5%$778/sqft |
Source: | ||
| 1/6/2021 | Sold | $1,000,000+5.3%$635/sqft |
Source: | ||
Public tax history
| Year | Property taxes | Tax assessment |
|---|---|---|
| 2024 | $9,676 +6.6% | $988,000 +4.8% |
| 2023 | $9,080 +5.8% | $943,000 -5.1% |
| 2022 | $8,582 +2.4% | $994,000 +11.2% |
Find assessor info on the county website
Neighborhood: Madison Valley
Nearby schools
GreatSchools rating
- 7/10McGilvra Elementary SchoolGrades: K-5Distance: 0.8 mi
- 7/10Edmonds S. Meany Middle SchoolGrades: 6-8Distance: 0.6 mi
- 8/10Garfield High SchoolGrades: 9-12Distance: 1.4 mi
Schools provided by the listing agent
- Elementary: Mc Gilvra
- Middle: Meany Mid
- High: Garfield High
Source: NWMLS. This data may not be complete. We recommend contacting the local school district to confirm school assignments for this home.

Get pre-qualified for a loan
At Zillow Home Loans, we can pre-qualify you in as little as 5 minutes with no impact to your credit score.An equal housing lender. NMLS #10287.
Sell for more on Zillow
Get a free Zillow Showcase℠ listing and you could sell for .
$1,168,500
2% more+ $23,370
With Zillow Showcase(estimated)
$1,191,870


