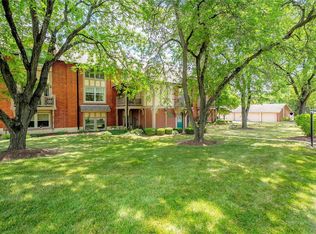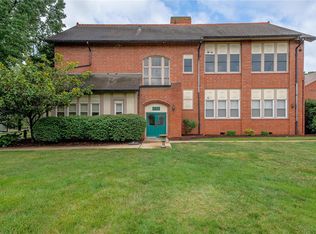Laura A Donovan 314-229-8978,
Janet McAfee Inc.,
Kathleen A Lovett 314-610-7408,
Janet McAfee Inc.
537 Colebrook Dr APT C, Saint Louis, MO 63119
Home value
$292,900
$278,000 - $310,000
$2,932/mo
Loading...
Owner options
Explore your selling options
What's special
Zillow last checked: 8 hours ago
Listing updated: October 06, 2025 at 08:13am
Laura A Donovan 314-229-8978,
Janet McAfee Inc.,
Kathleen A Lovett 314-610-7408,
Janet McAfee Inc.
Pat Coursault, 1999067847
Keller Williams Realty St. Louis
Facts & features
Interior
Bedrooms & bathrooms
- Bedrooms: 2
- Bathrooms: 3
- Full bathrooms: 2
- 1/2 bathrooms: 1
- Main level bathrooms: 1
Primary bedroom
- Features: Floor Covering: Carpeting
- Level: Second
- Area: 414
- Dimensions: 18x23
Bedroom
- Features: Floor Covering: Carpeting
- Level: Second
- Area: 228
- Dimensions: 12x19
Primary bathroom
- Features: Floor Covering: Ceramic Tile
- Level: Second
- Area: 110
- Dimensions: 10x11
Breakfast room
- Features: Floor Covering: Wood
- Level: Main
- Area: 392
- Dimensions: 28x14
Dining room
- Features: Floor Covering: Carpeting
- Level: Main
- Area: 117
- Dimensions: 13x9
Kitchen
- Features: Floor Covering: Wood
- Level: Main
- Area: 99
- Dimensions: 11x9
Living room
- Features: Floor Covering: Carpeting
- Level: Main
- Area: 572
- Dimensions: 26x22
Loft
- Features: Floor Covering: Carpeting
- Level: Second
- Area: 312
- Dimensions: 13x24
Utility room
- Features: Floor Covering: Laminate
- Level: Main
- Area: 60
- Dimensions: 10x6
Heating
- Forced Air
Cooling
- Ceiling Fan(s), Central Air, Electric
Appliances
- Included: Electric Cooktop, Dishwasher, Disposal, Oven, Refrigerator, Water Heater
- Laundry: Laundry Room, Main Level
Features
- Flooring: Carpet
- Has basement: No
- Number of fireplaces: 2
- Fireplace features: Bedroom, Family Room
Interior area
- Total structure area: 2,820
- Total interior livable area: 2,820 sqft
- Finished area above ground: 2,820
Property
Parking
- Total spaces: 2
- Parking features: Additional Parking, Assigned, Covered, Garage
- Garage spaces: 2
Features
- Levels: Two
- Patio & porch: Covered, Front Porch
Lot
- Size: 9,861 sqft
- Features: Landscaped, Level, Near Public Transit, Some Trees
Details
- Parcel number: 23K120992
- Special conditions: Standard
Construction
Type & style
- Home type: Condo
- Architectural style: Traditional
- Property subtype: Condominium
Materials
- Brick
Condition
- New construction: No
- Year built: 1984
Utilities & green energy
- Sewer: Public Sewer
- Water: Public
Community & neighborhood
Location
- Region: Saint Louis
- Subdivision: Goodall Manor Condo
HOA & financial
HOA
- Has HOA: Yes
- HOA fee: $916 monthly
- Amenities included: Association Management
- Services included: Maintenance Grounds, Maintenance Parking/Roads, Sewer, Snow Removal, Trash, Water
- Association name: Outside Management
Other
Other facts
- Listing terms: Cash,Conventional
Price history
| Date | Event | Price |
|---|---|---|
| 10/6/2025 | Pending sale | $299,000$106/sqft |
Source: | ||
| 10/3/2025 | Sold | -- |
Source: | ||
| 9/10/2025 | Contingent | $299,000$106/sqft |
Source: | ||
| 8/19/2025 | Price change | $299,000-6.6%$106/sqft |
Source: | ||
| 5/22/2025 | Listed for sale | $320,000$113/sqft |
Source: | ||
Public tax history
| Year | Property taxes | Tax assessment |
|---|---|---|
| 2024 | $3,585 +0.5% | $52,120 |
| 2023 | $3,568 +5.2% | $52,120 +13.3% |
| 2022 | $3,390 +0.3% | $45,990 |
Find assessor info on the county website
Neighborhood: 63119
Nearby schools
GreatSchools rating
- 10/10Edgar Road Elementary SchoolGrades: K-5Distance: 0.8 mi
- 6/10Hixson Middle SchoolGrades: 6-8Distance: 0.2 mi
- 9/10Webster Groves High SchoolGrades: 9-12Distance: 0.7 mi
Schools provided by the listing agent
- Elementary: Bristol Elem.
- Middle: Hixson Middle
- High: Webster Groves High
Source: MARIS. This data may not be complete. We recommend contacting the local school district to confirm school assignments for this home.
Get a cash offer in 3 minutes
Find out how much your home could sell for in as little as 3 minutes with a no-obligation cash offer.
$292,900
Get a cash offer in 3 minutes
Find out how much your home could sell for in as little as 3 minutes with a no-obligation cash offer.
$292,900

